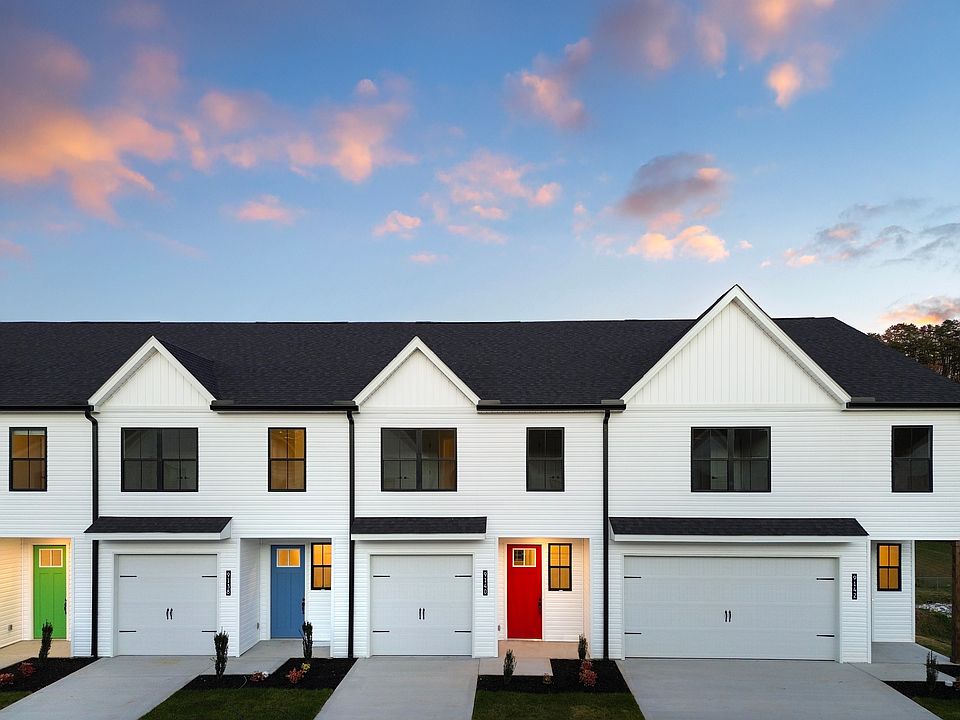Welcome to The Lily of Chapman Trace! Where townhome living exudes unparalleled elegance! This stunning move in ready residence features 3 bedrooms, 2.5 baths, and two stories of chic, stylish space. Enjoy sleek finishes, ample natural light, and effortless entertaining in the open concept living area. The gourmet kitchen is a chef's dream, complete with top-of-the-line appliances and custom cabinetry. Retreat to the primary suite, your personal spa-like haven. Two additional bedrooms, a convenient laundry room, and a charming patio complete this comfort-filled home. With an attached garage for added convenience, The Lily perfectly blends luxury and practicality. Don't miss the chance to make this exquisite townhome your own! Interested in seeing our amazing homes? Open House every Thursday-Monday 1pm-5pm. Can't miss new construction in Knoxville! *Investor Friendly for STR and LTR.*
Pending
$289,900
9163 Rolling Stone Way, Knoxville, TN 37920
3beds
1,471sqft
Single Family Residence
Built in 2024
1,306 sqft lot
$-- Zestimate®
$197/sqft
$110/mo HOA
What's special
Sleek finishesGourmet kitchenAmple natural lightCharming patioPrimary suiteTop-of-the-line appliancesPersonal spa-like haven
- 237 days
- on Zillow |
- 25 |
- 1 |
Zillow last checked: 7 hours ago
Listing updated: April 28, 2025 at 11:31pm
Listed by:
Heidi McBride 423-351-3702,
Woody Creek Realty, LLC 865-299-5199
Source: East Tennessee Realtors,MLS#: 1279608
Travel times
Schedule tour
Select your preferred tour type — either in-person or real-time video tour — then discuss available options with the builder representative you're connected with.
Select a date
Facts & features
Interior
Bedrooms & bathrooms
- Bedrooms: 3
- Bathrooms: 3
- Full bathrooms: 2
- 1/2 bathrooms: 1
Heating
- Heat Pump, Electric
Cooling
- Central Air, Ceiling Fan(s)
Appliances
- Included: Dishwasher, Disposal, Microwave, Range
Features
- Walk-In Closet(s), Kitchen Island, Pantry, Eat-in Kitchen
- Flooring: Carpet, Vinyl
- Basement: Slab
- Has fireplace: No
- Fireplace features: None
Interior area
- Total structure area: 1,471
- Total interior livable area: 1,471 sqft
Property
Parking
- Total spaces: 1
- Parking features: Garage Door Opener, Attached, Main Level
- Attached garage spaces: 1
Features
- Has view: Yes
- View description: Other, Mountain(s)
Lot
- Size: 1,306 sqft
- Dimensions: 86 x 20
- Features: Other
Details
- Parcel number: 0000000
Construction
Type & style
- Home type: SingleFamily
- Architectural style: Traditional
- Property subtype: Single Family Residence
- Attached to another structure: Yes
Materials
- Vinyl Siding, Block, Frame
Condition
- New construction: Yes
- Year built: 2024
Details
- Builder name: Turner Homes
Utilities & green energy
- Sewer: Public Sewer
- Water: Public
Community & HOA
Community
- Features: Sidewalks
- Security: Smoke Detector(s)
- Subdivision: Chapman Trace
HOA
- Has HOA: Yes
- Services included: Some Amenities
- HOA fee: $110 monthly
Location
- Region: Knoxville
Financial & listing details
- Price per square foot: $197/sqft
- Date on market: 3/12/2025
About the community
PoolTrails
Discover Chapman Trace in South Knoxville. The community features 113 upscale townhomes. Choose from units of 1,471 SF with 3 bedrooms, 2.5 bathrooms, and a one-car garage, or larger 1,850 SF units with a two-car garage. Enjoy amenities like a pool, pavilion, and grilling stations, all within a 20-minute drive from Downtown Knoxville and the University of Tennessee. All of our townhomes are low-maintenance and designed with you in mind!
South Knoxville offers a vibrant setting for Chapman Trace, a hub for functional, modern living. This community boasts thoughtful, open-floor layouts with professionally designed finishes. Rich with community amenities, the location ensures easy access to Downtown Knoxville and one of the fastest-growing areas along the south side riverfront. This area features a greatly expanded selection of shopping and dining options and continues to be a center for outdoor recreation.
Source: Turner Homes

