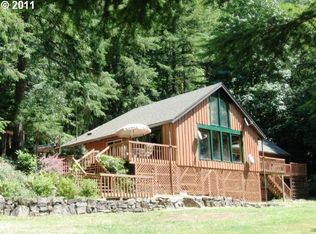Sold
$409,000
91625 W Fork Rd, Deadwood, OR 97430
2beds
1,291sqft
Residential, Single Family Residence
Built in 1936
3.49 Acres Lot
$408,900 Zestimate®
$317/sqft
$1,606 Estimated rent
Home value
$408,900
$388,000 - $429,000
$1,606/mo
Zestimate® history
Loading...
Owner options
Explore your selling options
What's special
Nature Lover’s Retreat – Private Forest Oasis with Spring Water, Sauna & Art Studio. Welcome to your own private sanctuary nestled deep in nature—an unparalleled opportunity for those seeking peace, privacy, and sustainable living. This extraordinary property had major additions/renovations in 1994. All buildings including sheds have metal roofs. It is a rare chance to experience your own forest, complete with private hiking trails, where you can forage wild mushrooms and herbs, and observe the abundance of wildlife including deer, elk, bears, bobcats, and more. A true nature lover’s paradise. Behind three separate gated entrances, the property is fully fenced and thoughtfully designed to protect the organic garden and fruit trees from wildlife. A natural spring flows through the land, enhancing biodiversity and supplying fresh water to the property—including a private well and gravity-fed backup reserve tank from the hilltop. Enjoy comfort year-round with sunlit garden spaces, and when temperatures rise, relax under the cooling shade of towering Douglas firs at the picnic table. The property features an authentic Finnish cedar steam sauna, offering soothing aromatherapy, as well as a high-efficiency Daikin ductless heat pump, , a stunning Italian Renaissance-style wood-burning stove, pellet stove, and electric wall heaters. At night, gather around the firepit, and bask in the moonlit silhouette of the natural sky—completely unobstructed by city lights. A haven for artists, homesteaders, and anyone looking to reconnect with nature while still being part of a supportive, engaged community.
Zillow last checked: 8 hours ago
Listing updated: October 15, 2025 at 11:25am
Listed by:
Lona Murphy 541-206-4837,
Dania Real Estate
Bought with:
Billy Clotere, 200505200
Eugene's Alternative
Source: RMLS (OR),MLS#: 381419136
Facts & features
Interior
Bedrooms & bathrooms
- Bedrooms: 2
- Bathrooms: 1
- Full bathrooms: 1
- Main level bathrooms: 1
Primary bedroom
- Features: Beamed Ceilings, Closet, Vaulted Ceiling
- Level: Main
- Area: 165
- Dimensions: 15 x 11
Bedroom 2
- Features: Vaulted Ceiling
- Level: Main
- Area: 104
- Dimensions: 8 x 13
Kitchen
- Features: Tile Floor
- Level: Main
- Area: 121
- Width: 11
Living room
- Features: Wood Floors
- Level: Main
- Area: 275
- Dimensions: 25 x 11
Heating
- Ductless, Wood Stove
Cooling
- Has cooling: Yes
Appliances
- Included: Free-Standing Range, Electric Water Heater
Features
- Ceiling Fan(s), High Speed Internet, Solar Tube(s), Vaulted Ceiling(s), Beamed Ceilings, Closet, Granite, Tile
- Flooring: Wood, Tile
- Windows: Double Pane Windows
- Basement: None
- Number of fireplaces: 2
- Fireplace features: Pellet Stove, Wood Burning
Interior area
- Total structure area: 1,291
- Total interior livable area: 1,291 sqft
Property
Parking
- Total spaces: 1
- Parking features: Off Street, Detached
- Garage spaces: 1
Features
- Levels: One
- Stories: 1
- Patio & porch: Covered Deck
- Exterior features: Raised Beds, Yard
- Fencing: Fenced
- Has view: Yes
- View description: Territorial
Lot
- Size: 3.49 Acres
- Features: Gentle Sloping, Level, Sloped, Acres 3 to 5
Details
- Additional structures: Outbuilding, ToolShed
- Additional parcels included: 1468030
- Parcel number: 1140878
- Zoning: F2
Construction
Type & style
- Home type: SingleFamily
- Architectural style: Cabin
- Property subtype: Residential, Single Family Residence
Materials
- Cedar, Wood Siding
- Foundation: Pillar/Post/Pier
- Roof: Metal
Condition
- Resale
- New construction: No
- Year built: 1936
Utilities & green energy
- Sewer: Septic Tank
- Water: Private
- Utilities for property: Cable Connected
Community & neighborhood
Location
- Region: Deadwood
Other
Other facts
- Listing terms: Cash
- Road surface type: Paved
Price history
| Date | Event | Price |
|---|---|---|
| 10/15/2025 | Sold | $409,000-3.8%$317/sqft |
Source: | ||
| 8/18/2025 | Pending sale | $425,000$329/sqft |
Source: | ||
| 6/20/2025 | Listed for sale | $425,000+47.1%$329/sqft |
Source: | ||
| 7/19/2021 | Sold | $289,000$224/sqft |
Source: | ||
| 6/7/2021 | Pending sale | $289,000$224/sqft |
Source: | ||
Public tax history
| Year | Property taxes | Tax assessment |
|---|---|---|
| 2025 | $1,426 +3.6% | $111,385 +3% |
| 2024 | $1,376 +2.6% | $108,141 +3% |
| 2023 | $1,341 +4.3% | $104,992 +3% |
Find assessor info on the county website
Neighborhood: 97430
Nearby schools
GreatSchools rating
- 7/10Mapleton Elementary SchoolGrades: K-6Distance: 9 mi
- 1/10Mapleton Jr/Sr High SchoolGrades: 7-12Distance: 9 mi
Schools provided by the listing agent
- Elementary: Mapleton
- Middle: Mapleton
- High: Mapleton
Source: RMLS (OR). This data may not be complete. We recommend contacting the local school district to confirm school assignments for this home.

Get pre-qualified for a loan
At Zillow Home Loans, we can pre-qualify you in as little as 5 minutes with no impact to your credit score.An equal housing lender. NMLS #10287.
