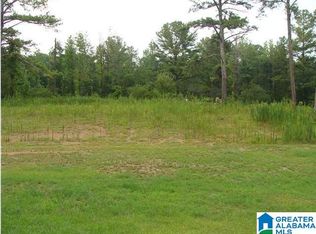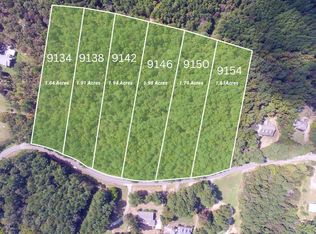Sold for $309,900
$309,900
9162 Thermal Rd, Warrior, AL 35180
4beds
2,782sqft
Single Family Residence
Built in 2006
1.2 Acres Lot
$333,500 Zestimate®
$111/sqft
$2,281 Estimated rent
Home value
$333,500
$317,000 - $350,000
$2,281/mo
Zestimate® history
Loading...
Owner options
Explore your selling options
What's special
Welcome home! This spacious, beautifully decorated, cozy home features a total of 4 bedrooms and 3 full bathrooms. It has a separate living space downstairs and could easily become an apartment or MIL suite. It features a spacious den with built in book cases, a large bedroom with 2 huge closets and a full bath, a spot for a stackable washer and dryer and an extra room that could easily become a kitchenette. This home has recently been updated with new flooring in the upstairs dining room and den as well as updated counter tops, plumbing fixtures and light fixtures. It sits on over an acre of private property with a large fenced in back yard! A must see and a great deal at this price!
Zillow last checked: 8 hours ago
Listing updated: April 30, 2024 at 06:58am
Listed by:
Melanie Cox 205-603-6116,
Grace Realty Group, LLC
Bought with:
Christy Treadwell
EXIT Justice Realty - Gardenda
Source: GALMLS,MLS#: 21376957
Facts & features
Interior
Bedrooms & bathrooms
- Bedrooms: 4
- Bathrooms: 3
- Full bathrooms: 3
Primary bedroom
- Level: First
Bedroom 1
- Level: First
Bedroom 2
- Level: First
Bedroom 3
- Level: Second
Primary bathroom
- Level: First
Bathroom 1
- Level: First
Dining room
- Level: First
Kitchen
- Level: First
Living room
- Level: First
Basement
- Area: 1855
Heating
- Central
Cooling
- Central Air, Ceiling Fan(s)
Appliances
- Included: Electric Cooktop, Dishwasher, Electric Oven, Refrigerator, Electric Water Heater
- Laundry: Electric Dryer Hookup, Washer Hookup, Main Level, Laundry Closet, Yes
Features
- Split Bedroom, Smooth Ceilings, Tray Ceiling(s), Separate Shower, Split Bedrooms, Tub/Shower Combo
- Flooring: Carpet, Hardwood, Tile
- Windows: Double Pane Windows
- Basement: Full,Partially Finished,Block
- Attic: Pull Down Stairs,Yes
- Number of fireplaces: 1
- Fireplace features: Gas Log, Living Room, Gas
Interior area
- Total interior livable area: 2,782 sqft
- Finished area above ground: 1,467
- Finished area below ground: 1,315
Property
Parking
- Total spaces: 2
- Parking features: Basement, Driveway, Garage Faces Side
- Attached garage spaces: 2
- Has uncovered spaces: Yes
Features
- Levels: One
- Stories: 1
- Patio & porch: Porch Screened, Covered (DECK), Deck
- Pool features: None
- Fencing: Fenced
- Has view: Yes
- View description: None
- Waterfront features: No
Lot
- Size: 1.20 Acres
Details
- Additional structures: Gazebo
- Parcel number: 0200264000013.000
- Special conditions: N/A
Construction
Type & style
- Home type: SingleFamily
- Property subtype: Single Family Residence
Materials
- 1 Side Brick, Vinyl Siding
- Foundation: Basement
Condition
- Year built: 2006
Utilities & green energy
- Sewer: Septic Tank
- Water: Public
Community & neighborhood
Location
- Region: Warrior
- Subdivision: Hampton Parc
Other
Other facts
- Price range: $309.9K - $309.9K
Price history
| Date | Event | Price |
|---|---|---|
| 4/18/2024 | Sold | $309,900$111/sqft |
Source: | ||
| 3/20/2024 | Contingent | $309,900$111/sqft |
Source: | ||
| 3/8/2024 | Price change | $309,900-4.6%$111/sqft |
Source: | ||
| 2/14/2024 | Listed for sale | $324,900-4%$117/sqft |
Source: | ||
| 2/13/2024 | Listing removed | -- |
Source: | ||
Public tax history
| Year | Property taxes | Tax assessment |
|---|---|---|
| 2025 | $1,281 +8.5% | $26,620 +8.1% |
| 2024 | $1,180 -2.1% | $24,620 -2% |
| 2023 | $1,206 +1.4% | $25,120 +1.4% |
Find assessor info on the county website
Neighborhood: 35180
Nearby schools
GreatSchools rating
- 5/10Kermit Johnson SchoolGrades: 3-5Distance: 2.9 mi
- 4/10Rudd Middle SchoolGrades: 6-8Distance: 6.2 mi
- 3/10Pinson Valley High SchoolGrades: 9-12Distance: 6.4 mi
Schools provided by the listing agent
- Elementary: Pinson
- Middle: Rudd
- High: Pinson Valley
Source: GALMLS. This data may not be complete. We recommend contacting the local school district to confirm school assignments for this home.
Get a cash offer in 3 minutes
Find out how much your home could sell for in as little as 3 minutes with a no-obligation cash offer.
Estimated market value$333,500
Get a cash offer in 3 minutes
Find out how much your home could sell for in as little as 3 minutes with a no-obligation cash offer.
Estimated market value
$333,500

