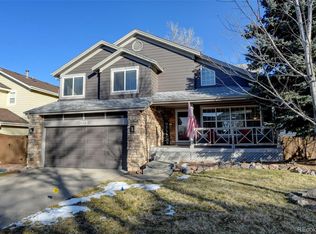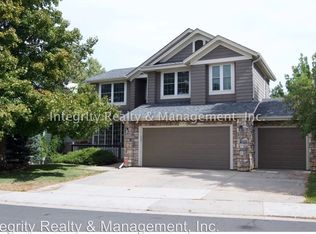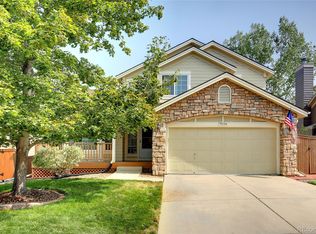We are back on the market. Buyer got cold feet and opened up an opportunity for you. This beautiful Ryland Tamarron model in a sought after neighborhood is ready for you to call it Home. The main floor is open and bright with beautiful hardwood floors and vaulted ceilings. A formal living room and dining room has plenty of room for your decorating talent. The east facing kitchen has granite countertops, an island for cooking prep and stainless-steel appliances. Kenmore refrigerator, gas stove and dishwasher are included. You will enjoy the family roomâEUR(tm)s gas log fireplace surrounded by shelving and built-in storage. An added bonus on the main floor is a spacious bedroom/office and a 3/4 bath. You will find double doors to the primary bedroom which includes a 5 piece bath and walk-in closet with a built-in system. Two additional bedrooms are joined by a full bath with double sinks. If you need more room to spread out, you will love the finished basement which includes a bonus room, bedroom, bath and loads of storage. French doors lead out to a covered patio and a trex deck. The three-car garage give you plenty of room for cars and toys. A one year 2-10 Home Warranty is included. This beautiful home is close to the Links golf course, walking paths, shopping, restaurants and the Eastridge rec center.
This property is off market, which means it's not currently listed for sale or rent on Zillow. This may be different from what's available on other websites or public sources.


