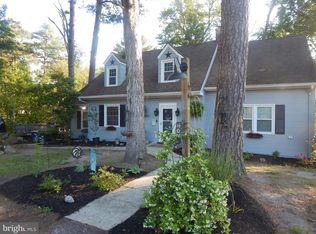Sold for $269,000
Zestimate®
$269,000
9162 Sharptown Rd, Laurel, DE 19956
3beds
1,600sqft
Single Family Residence
Built in 1950
10,454 Square Feet Lot
$269,000 Zestimate®
$168/sqft
$1,747 Estimated rent
Home value
$269,000
$256,000 - $282,000
$1,747/mo
Zestimate® history
Loading...
Owner options
Explore your selling options
What's special
Kayak, fish or just sit and enjoy the beautiful water view from your own backyard! These properties don't come along every day. Located just outside of town limits on Horsey Pond, this 3BR, 1BA rancher features over 1600 sqft of living space with hardwood floors, a screened rear porch, and a 1-car attached garage. Schedule your private showing today!!
Zillow last checked: 8 hours ago
Listing updated: December 19, 2025 at 12:15pm
Listed by:
ROBERT NIBBLETT 302-629-4514,
CALLAWAY FARNELL AND MOORE
Bought with:
NANCY PRICE, RA-0003578
Coldwell Banker Premier - Seaford
Source: Bright MLS,MLS#: DESU2089946
Facts & features
Interior
Bedrooms & bathrooms
- Bedrooms: 3
- Bathrooms: 1
- Full bathrooms: 1
- Main level bathrooms: 1
- Main level bedrooms: 3
Primary bedroom
- Level: Main
- Area: 156 Square Feet
- Dimensions: 13 x 12
Bedroom 1
- Level: Main
- Area: 156 Square Feet
- Dimensions: 13 x 12
Bedroom 2
- Level: Main
- Area: 144 Square Feet
- Dimensions: 12 x 12
Dining room
- Level: Main
- Area: 90 Square Feet
- Dimensions: 10 x 9
Family room
- Level: Main
- Area: 288 Square Feet
- Dimensions: 24 x 12
Kitchen
- Level: Main
- Area: 176 Square Feet
- Dimensions: 16 x 11
Living room
- Level: Main
- Area: 272 Square Feet
- Dimensions: 17 x 16
Heating
- Forced Air, Oil
Cooling
- Central Air, Electric
Appliances
- Included: Oven/Range - Electric, Refrigerator, Dryer, Washer, Dishwasher, Electric Water Heater
- Laundry: Has Laundry, Main Level
Features
- Bathroom - Walk-In Shower, Built-in Features, Ceiling Fan(s), Entry Level Bedroom
- Flooring: Hardwood, Carpet, Vinyl
- Basement: Partial
- Number of fireplaces: 1
- Fireplace features: Brick, Mantel(s), Wood Burning, Glass Doors
Interior area
- Total structure area: 1,600
- Total interior livable area: 1,600 sqft
- Finished area above ground: 1,600
- Finished area below ground: 0
Property
Parking
- Total spaces: 5
- Parking features: Garage Faces Front, Driveway, Attached
- Attached garage spaces: 1
- Uncovered spaces: 4
Accessibility
- Accessibility features: Grip-Accessible Features
Features
- Levels: One
- Stories: 1
- Patio & porch: Screened, Porch
- Exterior features: Sidewalks
- Pool features: None
- Has view: Yes
- View description: Pond
- Has water view: Yes
- Water view: Pond
- Waterfront features: Pond, Fishing Allowed, Canoe/Kayak, Private Access
- Body of water: Horsey Pond
- Frontage length: Water Frontage Ft: 72
Lot
- Size: 10,454 sqft
- Dimensions: 70.00 x 150.00
- Features: Fishing Available, Landscaped, Pond, Bulkheaded
Details
- Additional structures: Above Grade, Below Grade
- Additional parcels included: 43208.1415.00
- Parcel number: 43208.1416.00
- Zoning: AR-1
- Special conditions: Standard
Construction
Type & style
- Home type: SingleFamily
- Architectural style: Ranch/Rambler
- Property subtype: Single Family Residence
Materials
- Stick Built
- Foundation: Crawl Space, Block
- Roof: Metal
Condition
- New construction: No
- Year built: 1950
Utilities & green energy
- Sewer: Low Pressure Pipe (LPP)
- Water: Well
Community & neighborhood
Location
- Region: Laurel
- Subdivision: None Available
Other
Other facts
- Listing agreement: Exclusive Right To Sell
- Listing terms: Cash,Conventional
- Ownership: Fee Simple
- Road surface type: Paved
Price history
| Date | Event | Price |
|---|---|---|
| 12/19/2025 | Sold | $269,000$168/sqft |
Source: | ||
| 11/1/2025 | Pending sale | $269,000$168/sqft |
Source: | ||
| 9/24/2025 | Price change | $269,000-3.6%$168/sqft |
Source: | ||
| 9/10/2025 | Price change | $279,000-5.1%$174/sqft |
Source: | ||
| 8/22/2025 | Price change | $294,000-1.7%$184/sqft |
Source: | ||
Public tax history
| Year | Property taxes | Tax assessment |
|---|---|---|
| 2024 | $504 -12% | $9,450 |
| 2023 | $573 +14.8% | $9,450 |
| 2022 | $499 +0.8% | $9,450 |
Find assessor info on the county website
Neighborhood: 19956
Nearby schools
GreatSchools rating
- 4/10Laurel Elementary SchoolGrades: 1-6Distance: 0.8 mi
- 4/10Laurel Intermediate Middle SchoolGrades: 7-8Distance: 0.8 mi
- 3/10Laurel Senior High SchoolGrades: 9-12Distance: 0.8 mi
Schools provided by the listing agent
- District: Laurel
Source: Bright MLS. This data may not be complete. We recommend contacting the local school district to confirm school assignments for this home.

Get pre-qualified for a loan
At Zillow Home Loans, we can pre-qualify you in as little as 5 minutes with no impact to your credit score.An equal housing lender. NMLS #10287.
