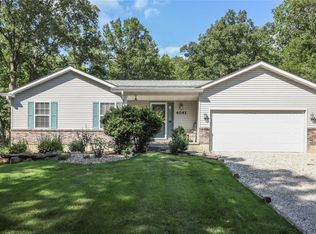Closed
Listing Provided by:
Joe L Schwartz 636-375-6851,
RE/MAX Integrity
Bought with: R Towne Real Estate, LLC
Price Unknown
9162 Ridge Rd, Dittmer, MO 63023
4beds
1,512sqft
Single Family Residence
Built in 1979
4.82 Acres Lot
$367,100 Zestimate®
$--/sqft
$2,076 Estimated rent
Home value
$367,100
$349,000 - $385,000
$2,076/mo
Zestimate® history
Loading...
Owner options
Explore your selling options
What's special
Do you need a BIG house with over 4 acres of land? Then you have found your forever home! This 1500+ sqft split-level is impressive at every turn, with a foyer that will WOW you, as well as the 3 beds and 2 baths upstairs, the woodburning fireplace with beautiful built-ins in the living room and the large picture windows bursting with natural light. But wait until you see the incredible 22ft long kitchen-dining room combo! Downstairs is a large den area, a 4th bedroom, and THREE MORE bonus rooms great for a home office, extra storage, working out, or sleeping rooms for your out-of-town guests. Enjoy the walkout patio with steps leading down to the graded firepit area with solar lights. The curb appeal of the decorative stone outside is sure to impress. The 2 car garage can double as a workshop, and the roomy driveway is a great space to keep the RV, four-wheelers, and boat. It is a JeffCo gem!
Zillow last checked: 8 hours ago
Listing updated: April 28, 2025 at 05:53pm
Listing Provided by:
Joe L Schwartz 636-375-6851,
RE/MAX Integrity
Bought with:
Trevor J Hollock, 2021005598
R Towne Real Estate, LLC
Victoria A Conell, 2018000946
R Towne Real Estate, LLC
Source: MARIS,MLS#: 23032211 Originating MLS: St. Louis Association of REALTORS
Originating MLS: St. Louis Association of REALTORS
Facts & features
Interior
Bedrooms & bathrooms
- Bedrooms: 4
- Bathrooms: 3
- Full bathrooms: 3
Bedroom
- Features: Floor Covering: Carpeting, Wall Covering: Some
- Level: Main
- Area: 143
- Dimensions: 13x11
Bedroom
- Features: Floor Covering: Carpeting, Wall Covering: Some
- Level: Main
- Area: 132
- Dimensions: 12x11
Bedroom
- Features: Floor Covering: Carpeting, Wall Covering: Some
- Level: Lower
- Area: 126
- Dimensions: 14x9
Primary bathroom
- Features: Floor Covering: Carpeting, Wall Covering: Some
- Level: Main
- Area: 195
- Dimensions: 15x13
Family room
- Features: Floor Covering: Vinyl, Wall Covering: None
- Level: Lower
- Area: 216
- Dimensions: 18x12
Kitchen
- Features: Floor Covering: Vinyl, Wall Covering: None
- Level: Main
- Area: 308
- Dimensions: 22x14
Laundry
- Features: Floor Covering: Other, Wall Covering: None
- Level: Lower
- Area: 126
- Dimensions: 18x7
Living room
- Features: Floor Covering: Carpeting, Wall Covering: Some
- Level: Main
- Area: 216
- Dimensions: 18x12
Heating
- Electric, Forced Air, Heat Pump
Cooling
- Attic Fan, Ceiling Fan(s), Central Air, Electric, Heat Pump
Appliances
- Included: Dishwasher, Disposal, Electric Cooktop, Oven, Water Softener Rented, Electric Water Heater
Features
- Tub, Breakfast Bar, Pantry, Bookcases, Kitchen/Dining Room Combo
- Flooring: Carpet
- Doors: Panel Door(s), Sliding Doors
- Windows: Tilt-In Windows, Window Treatments
- Basement: Partially Finished,Sleeping Area
- Number of fireplaces: 1
- Fireplace features: Wood Burning, Living Room
Interior area
- Total structure area: 1,512
- Total interior livable area: 1,512 sqft
- Finished area above ground: 1,512
- Finished area below ground: 1,000
Property
Parking
- Total spaces: 4
- Parking features: Basement, Off Street, Storage, Workshop in Garage
- Garage spaces: 2
- Carport spaces: 2
- Covered spaces: 4
Features
- Levels: Multi/Split
- Patio & porch: Deck
Lot
- Size: 4.82 Acres
- Dimensions: 4.82 acres
- Features: Adjoins Wooded Area
Details
- Parcel number: 132.009.00000011
- Special conditions: Standard
- Other equipment: Satellite Dish
Construction
Type & style
- Home type: SingleFamily
- Architectural style: Split Foyer,Traditional
- Property subtype: Single Family Residence
Materials
- Brick Veneer, Vinyl Siding
Condition
- Year built: 1979
Utilities & green energy
- Sewer: Septic Tank
- Water: Well
Community & neighborhood
Location
- Region: Dittmer
- Subdivision: None
Other
Other facts
- Listing terms: Cash,FHA,Conventional,USDA Loan,VA Loan
- Ownership: Private
- Road surface type: Gravel
Price history
| Date | Event | Price |
|---|---|---|
| 8/16/2023 | Sold | -- |
Source: | ||
| 7/4/2023 | Pending sale | $320,000$212/sqft |
Source: | ||
| 6/6/2023 | Listed for sale | $320,000+113.3%$212/sqft |
Source: | ||
| 11/24/2015 | Sold | -- |
Source: | ||
| 10/12/2015 | Pending sale | $150,000$99/sqft |
Source: Realty Executives Broker of Record #15052465 Report a problem | ||
Public tax history
| Year | Property taxes | Tax assessment |
|---|---|---|
| 2025 | $2,398 +5.9% | $31,500 +6.8% |
| 2024 | $2,265 +0% | $29,500 |
| 2023 | $2,264 +0.1% | $29,500 |
Find assessor info on the county website
Neighborhood: 63023
Nearby schools
GreatSchools rating
- 2/10Grandview Elementary SchoolGrades: PK-4Distance: 6.5 mi
- 7/10Grandview Middle SchoolGrades: 5-8Distance: 6.6 mi
- 1/10Grandview High SchoolGrades: 9-12Distance: 6.7 mi
Schools provided by the listing agent
- Elementary: Grandview Elem.
- Middle: Grandview Middle
- High: Grandview High
Source: MARIS. This data may not be complete. We recommend contacting the local school district to confirm school assignments for this home.
Get a cash offer in 3 minutes
Find out how much your home could sell for in as little as 3 minutes with a no-obligation cash offer.
Estimated market value$367,100
Get a cash offer in 3 minutes
Find out how much your home could sell for in as little as 3 minutes with a no-obligation cash offer.
Estimated market value
$367,100
