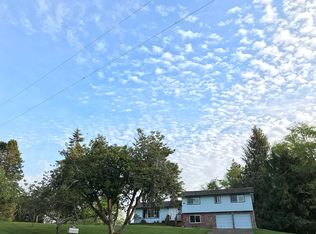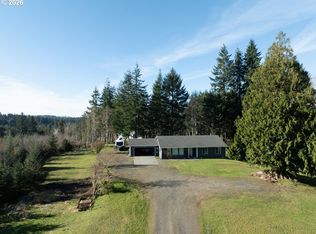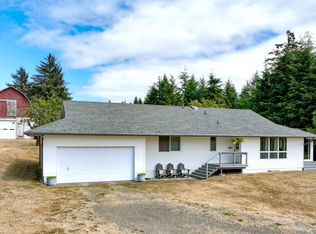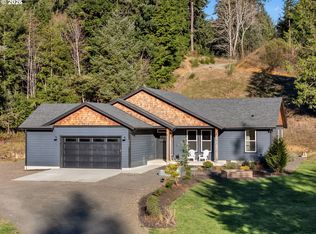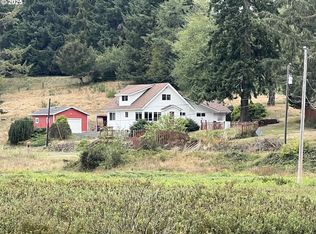Towards the end of a quiet country road sits your farm life dream. This home sits on 3 acres of gated property and offers flexibility with multiple outbuildings and room for expansion. Inside, she’s updated cute as a button. Upstairs the kitchen has quite the refresh with new lower cabinets, refurbished upper cabinets, butcher block countertops, new sink and all new stainless-steel appliances and the main floor full bathroom was completely remodeled around the vintage pink bathtub. This home also has new flooring throughout, a newly installed water filtration system, and all gas appliances including an on-demand water heater, gas dryer and range. The recently rebuilt deck off the dining room overlooks the generous yard, the site of all your future gardens, rescue animals, or whatever your heart desires. Come look, meander the tranquil property, and fall in love.
Active
$620,000
91614 George Hill Rd, Astoria, OR 97103
3beds
2,056sqft
Est.:
Residential, Single Family Residence
Built in 1967
3 Acres Lot
$606,500 Zestimate®
$302/sqft
$-- HOA
What's special
Vintage pink bathtubGenerous yardNew flooring throughoutMultiple outbuildingsRefurbished upper cabinetsNew lower cabinetsOn-demand water heater
- 25 days |
- 2,857 |
- 106 |
Zillow last checked: 8 hours ago
Listing updated: January 15, 2026 at 03:35am
Listed by:
Leigh Mortlock 503-453-6269,
eXp Realty LLC
Source: RMLS (OR),MLS#: 611739473
Tour with a local agent
Facts & features
Interior
Bedrooms & bathrooms
- Bedrooms: 3
- Bathrooms: 3
- Full bathrooms: 3
Rooms
- Room types: Bedroom 2, Bedroom 3, Dining Room, Family Room, Kitchen, Living Room, Primary Bedroom
Primary bedroom
- Level: Upper
Bedroom 2
- Level: Upper
Bedroom 3
- Level: Upper
Dining room
- Level: Upper
Family room
- Level: Lower
Kitchen
- Level: Upper
Living room
- Level: Upper
Heating
- Forced Air
Cooling
- None
Appliances
- Included: Dishwasher, Free-Standing Gas Range, Free-Standing Refrigerator, Stainless Steel Appliance(s), Water Purifier, Washer/Dryer, Gas Water Heater, Tankless Water Heater
- Laundry: Laundry Room
Features
- Ceiling Fan(s), Quartz
- Flooring: Wall to Wall Carpet
- Windows: Vinyl Frames
- Basement: Daylight,Exterior Entry,Finished
- Number of fireplaces: 2
- Fireplace features: Pellet Stove, Wood Burning
Interior area
- Total structure area: 2,056
- Total interior livable area: 2,056 sqft
Video & virtual tour
Property
Parking
- Total spaces: 2
- Parking features: Carport, Covered, RV Access/Parking, Attached, Tuck Under
- Attached garage spaces: 2
- Has carport: Yes
Features
- Levels: Two,Multi/Split
- Stories: 2
- Patio & porch: Deck, Patio
- Exterior features: Garden, Yard
- Fencing: Fenced
- Has view: Yes
- View description: Territorial, Trees/Woods
Lot
- Size: 3 Acres
- Features: Gated, Level, Pasture, Trees, Wooded, Acres 3 to 5
Details
- Additional structures: RVParking, ToolShed
- Parcel number: 21023
- Zoning: RA2
Construction
Type & style
- Home type: SingleFamily
- Property subtype: Residential, Single Family Residence
Materials
- Vinyl Siding
- Foundation: Concrete Perimeter
- Roof: Metal
Condition
- Resale
- New construction: No
- Year built: 1967
Utilities & green energy
- Gas: Gas
- Sewer: Standard Septic
- Water: Community
- Utilities for property: Cable Connected
Community & HOA
Community
- Security: Security Gate
HOA
- Has HOA: No
Location
- Region: Astoria
Financial & listing details
- Price per square foot: $302/sqft
- Tax assessed value: $564,261
- Annual tax amount: $4,208
- Date on market: 1/15/2026
- Listing terms: Cash,Conventional,VA Loan
- Road surface type: Paved
Estimated market value
$606,500
$576,000 - $637,000
$3,085/mo
Price history
Price history
| Date | Event | Price |
|---|---|---|
| 1/15/2026 | Listed for sale | $620,000+18.1%$302/sqft |
Source: | ||
| 7/3/2024 | Sold | $525,000-1.9%$255/sqft |
Source: | ||
| 6/14/2024 | Pending sale | $535,000$260/sqft |
Source: | ||
| 6/3/2024 | Price change | $535,000-1.8%$260/sqft |
Source: | ||
| 5/3/2024 | Listed for sale | $545,000+52.4%$265/sqft |
Source: | ||
Public tax history
Public tax history
| Year | Property taxes | Tax assessment |
|---|---|---|
| 2024 | $4,103 +3.6% | $290,618 +3% |
| 2023 | $3,961 +2% | $282,154 +3% |
| 2022 | $3,885 +28.1% | $273,937 +3% |
Find assessor info on the county website
BuyAbility℠ payment
Est. payment
$3,533/mo
Principal & interest
$2954
Property taxes
$362
Home insurance
$217
Climate risks
Neighborhood: Svensen
Nearby schools
GreatSchools rating
- 7/10Hilda Lahti Elementary SchoolGrades: K-8Distance: 1.8 mi
- 1/10Knappa High SchoolGrades: 9-12Distance: 1.8 mi
Schools provided by the listing agent
- Elementary: Hilda Lahti
- Middle: Hilda Lahti
- High: Knappa
Source: RMLS (OR). This data may not be complete. We recommend contacting the local school district to confirm school assignments for this home.
- Loading
- Loading
