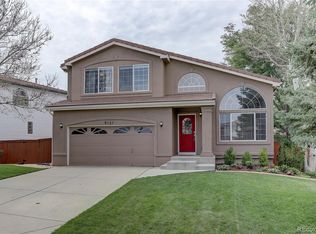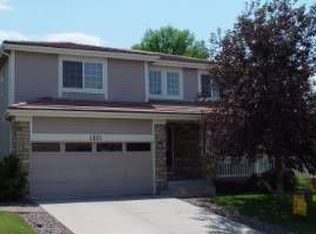Beautiful home located in the heart of Highlands Ranch! New paint and carpet throughout! This property offers an open great room with a cozy fireplace that feeds into the dining room and kitchen, perfect for entertaining. The backyard has a great two-tiered flagstone patio which is perfect for family gatherings! The upper level features a large loft, plus 3 bedrooms to include the private master suite with a huge walk in closet. The basement features a large rec room/family room with a 3/4 bath. One block from desirable central park Highlands Ranch with dining, shopping and community events! HOA membership includes 4 state of the art Recreation Centers!
This property is off market, which means it's not currently listed for sale or rent on Zillow. This may be different from what's available on other websites or public sources.

