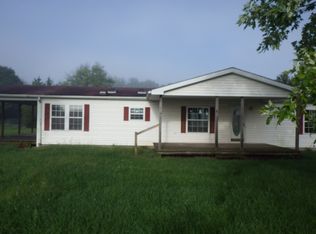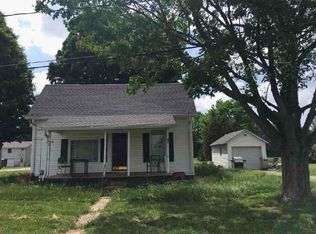Split level spacious home with just shy of 4 acres included! When you walk in the front foyer you will walk up to your 4 beds, 1 full bath, and huge loft style family room. The lower level boasts plenty of space to use however you choose. There are 2 separate living spaces and lots of room for creativity. One of the living spaces has a full size bath plus a closet so it could be a master suite! The entire rear of home is the huge kitchen with views of the rear yard. Plenty of storage and a main level laundry room! Sit and relax on the rear patio and beautiful country views! There is also Bonus outbuilding just under 1000 SF. Brand new front door is currently being installed by seller, picture included!
This property is off market, which means it's not currently listed for sale or rent on Zillow. This may be different from what's available on other websites or public sources.


