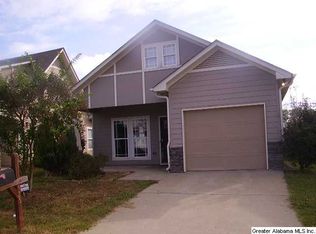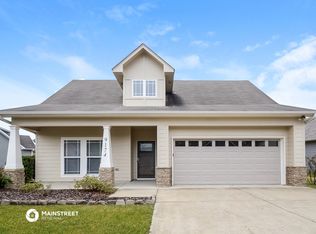Welcome to your new home! A beautifully quality Craftsman-style home situated on a spacious corner lot! This move-in ready home features a newer roof, fresh LVP flooring throughout, and newly applied paint both inside and out. Located in the highly sought-after Smith Glen subdivision, this home is in a rapidly growing area that you'll love. As you enter through the inviting foyer, you'll be greeted by a wide open-concept living area that seamlessly connects the living room, dining room, and kitchen. This home boasts soaring 15+ foot ceilings and a breathtaking open staircase. The expansive primary bedroom is complete with a tray ceiling, a luxurious ensuite with double sinks, a standing shower, garden tub, and not one, but TWO walk-in closets. Upstairs, there are two generously sized bedrooms, a full bath, and an unfinished bonus room with endless potential. Enjoy a quiet morning coffee on the front porch, or host a summer BBQ in the huge backyard! Only minutes from the interstate!
This property is off market, which means it's not currently listed for sale or rent on Zillow. This may be different from what's available on other websites or public sources.

