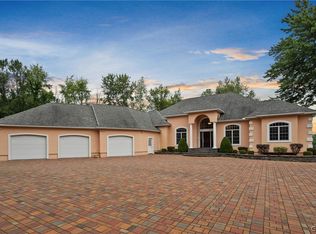Fantastic 6.75 acre estate located along the Oswego River. Features include 9' ceilings, guest suite, master bedroom suite, year round Florida room, great room & kitchen with vaulted ceilings, full finished walkout basement with wet bar, game room, gas fireplace, bedroom and full bath adds another 1000 sf of living space, first floor laundry and more. Spectacular River views from the kitchen, Florida room, great room, guest suite and master suite. Sale includes dock and hoist. No flood insurance required.
This property is off market, which means it's not currently listed for sale or rent on Zillow. This may be different from what's available on other websites or public sources.
