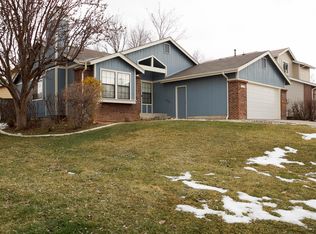Here's a Northridge GEM on a cul-de-sac with large yard, mature trees and lots of upgrades! The vaulted living room with exposed beam and charming wood-burning fireplace welcomes you home as you walk in the door. The well appointed kitchen with stainless appliances, tile floor and backsplash opens out onto a great deck and large yard! Snip chives or pick fresh strawberries from your side yard garden or enjoy a warm Colorado evening on the deck. 3 bedrooms upstairs and lots of flex space in the basement. Enjoy that a lot of the big-ticket items are already done for you! New A/C, furnace, sump pump, windows, master bath remodel with dual rainshower heads, garage door opener, exterior paint, fence, and roof! You're in the heart of it all, whether out on the nearby Backcountry or neighborhood trails, or taking advantage of the four rec centers! 6 minute walk to Northridge Elementary, 5 minute drive to grocery store/bank, 12 minute drive to light rail/bus station.
This property is off market, which means it's not currently listed for sale or rent on Zillow. This may be different from what's available on other websites or public sources.
