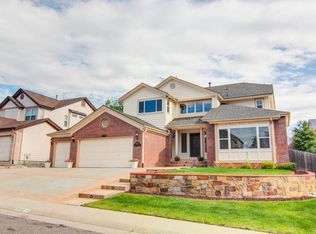Highlands Ranch lifestyle in an amazingly affordable Eastridge trophy home. Awesome outdoor living space on Trex Deck with pergola backing to private Open Space, magnificent unobstructed mountain view & private access to HR trail system to Cheese Ranch. Inviting 4,300sf open floorplan, spacious living flooded with natural light. Oversized family room, vaulted ceiling, glass wall, gas fireplace & incredible views. Elegant real hardwoods. Gourmet kitchen, honed granite counter-tops, tons of cabinet space, large pantry, desk, island, professional gas cooktop, stainless appliance package. Unobstructed mountain view from 2nd floor Master, ensuite, soaking tub, large walk-in closet. Loft area, 2 spacious bedrooms with private baths. Finished lower level recreation area, lots of natural light from egress windows, 4th bedroom & 5th bathroom. Excellent freeway access, lite rail, top-rated public/private/charter schools, Park Meadows shopping/restaurants, easy mountain & downtown Denver access!
This property is off market, which means it's not currently listed for sale or rent on Zillow. This may be different from what's available on other websites or public sources.
