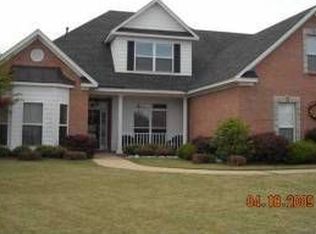Fabulous one level home with a 3 car garage! Located on a cul-de-sac lot, this home features 3 spacious bedrooms and a wonderful study/bonus room. New hardwood floors installed in 2015 in all main living areas and the interior was painted. The kitchen was beautifully renovated with quartz countertops, subway tile backsplash, a large quartz work island, stainless KitchenAid French door refrigerator, stainless stove with high power custom vent hood and more! The great room with gas fireplace and tray ceiling is open to the kitchen and also has double doors leading out to a screened in porch where nice views of the manicured backyard can be enjoyed. The beautifully landscaped yard is easily maintained with an irrigation system in both front and backyard. The 3rd bay of the garage is heated/cooled by a window unit and is currently used as a hobby room and previously used as a workshop. Surround sound, central vac, security system and the list goes on!
This property is off market, which means it's not currently listed for sale or rent on Zillow. This may be different from what's available on other websites or public sources.

