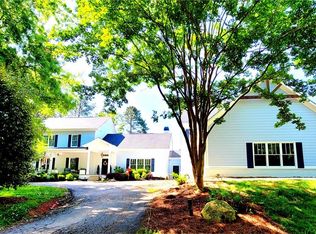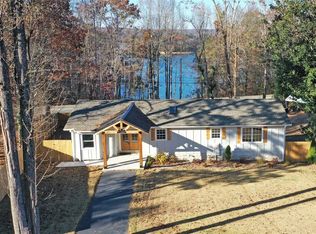Closed
$1,025,000
9160 Browns Bridge Rd, Gainesville, GA 30506
3beds
4,150sqft
Single Family Residence, Residential
Built in 2006
1.29 Acres Lot
$1,023,300 Zestimate®
$247/sqft
$2,665 Estimated rent
Home value
$1,023,300
$931,000 - $1.13M
$2,665/mo
Zestimate® history
Loading...
Owner options
Explore your selling options
What's special
Nestled along the serene shores of Lake Lanier, this exceptional 3BR, 2 bath ranch-style home offers a rare opportunity to embrace waterfront living at its finest. With its charming 4-sided brick exterior and sprawling 1.29 acre partially fenced level lot, this property is a true gem. Enjoy the ultimate lakefront lifestyle in this coveted south lake location in a protected cove situated just off the main channel, offering tranquility and safety for your watercraft, convenient access to water activities and centrally located to all the great restaurants and entertainment the lake has to offer. Step into the inviting ambiance of this well-designed home featuring a spacious floor plan, abundant natural light with seasonal lake views. This residence boasts three generously sized bedrooms and two full bathrooms, providing ample space for family living or hosting guests in comfort and style. Enjoy a welcoming sunroom perfect for those chilly winter days. The unfinished basement presents a world of possibilities, allowing you to customize the space to suit your preferences and needs, whether it be a recreation area, workshop, or additional living quarters. This home also features a cozy stack stone fireplace, hardwood floors throughout, stainless steel kitchen appliances, ample storage space, and a two-car garage. And don’t miss the accent coffered ceiling, separate dining room, plantation shutters and fresh paint! Step outside to your private sanctuary, where a sprawling private deck and screen porch leads to a short walk to a deep-water dock (approximately 17ft under dock) with excellent Ipe wood decking and party deck, perfect for sunbathing, entertaining, and enjoying leisurely days on the water. Embrace the beauty of nature with mature trees, and lush greenery surrounding the property, creating a tranquil retreat for relaxation and recreation. Plenty of space for a garden and/or pool.
Zillow last checked: 8 hours ago
Listing updated: August 06, 2024 at 01:29pm
Listing Provided by:
TONY SCHLICH,
Maximum One Premier Realtors
Bought with:
NON-MLS NMLS
Non FMLS Member
Source: FMLS GA,MLS#: 7388021
Facts & features
Interior
Bedrooms & bathrooms
- Bedrooms: 3
- Bathrooms: 2
- Full bathrooms: 2
- Main level bathrooms: 2
- Main level bedrooms: 3
Primary bedroom
- Features: Master on Main, Oversized Master, Split Bedroom Plan
- Level: Master on Main, Oversized Master, Split Bedroom Plan
Bedroom
- Features: Master on Main, Oversized Master, Split Bedroom Plan
Primary bathroom
- Features: Double Vanity, Separate Tub/Shower, Whirlpool Tub
Dining room
- Features: Separate Dining Room
Kitchen
- Features: Breakfast Bar, Breakfast Room, Cabinets Stain, Pantry, Solid Surface Counters, Stone Counters, View to Family Room
Heating
- Central, Heat Pump, Propane, Zoned
Cooling
- Ceiling Fan(s), Central Air, Heat Pump, Humidity Control, Zoned
Appliances
- Included: Dishwasher, Dryer, Electric Water Heater, Gas Range, Microwave, Range Hood, Refrigerator, Self Cleaning Oven, Washer
- Laundry: Laundry Room, Main Level
Features
- Cathedral Ceiling(s), Central Vacuum, Coffered Ceiling(s), Double Vanity, Entrance Foyer, High Ceilings 9 ft Main, High Ceilings 10 ft Main, High Speed Internet, Tray Ceiling(s), Vaulted Ceiling(s), Walk-In Closet(s)
- Flooring: Ceramic Tile, Hardwood
- Windows: Double Pane Windows, Plantation Shutters, Skylight(s)
- Basement: Bath/Stubbed,Daylight,Exterior Entry,Full,Unfinished
- Attic: Pull Down Stairs
- Number of fireplaces: 1
- Fireplace features: Blower Fan, Family Room, Glass Doors, Insert, Wood Burning Stove
- Common walls with other units/homes: No Common Walls
Interior area
- Total structure area: 4,150
- Total interior livable area: 4,150 sqft
Property
Parking
- Total spaces: 2
- Parking features: Attached, Garage, Garage Door Opener, Garage Faces Side, Parking Pad
- Attached garage spaces: 2
- Has uncovered spaces: Yes
Accessibility
- Accessibility features: None
Features
- Levels: One
- Stories: 1
- Patio & porch: Covered, Deck, Patio, Rear Porch, Screened
- Exterior features: Garden, Private Yard, Rain Gutters, Storage, Covered Dock/1 Slip, Dock Permit, Party Deck
- Pool features: None
- Has spa: Yes
- Spa features: Bath, None
- Fencing: Back Yard,Fenced,Privacy,Wood
- Has view: Yes
- View description: Trees/Woods, Water
- Has water view: Yes
- Water view: Water
- Waterfront features: Lake Front
- Body of water: Lanier
- Frontage length: Waterfrontage Length(160)
Lot
- Size: 1.29 Acres
- Features: Back Yard, Front Yard, Landscaped, Level, Private, Sloped
Details
- Additional structures: None
- Parcel number: 318 122
- Other equipment: Intercom
- Horse amenities: None
Construction
Type & style
- Home type: SingleFamily
- Architectural style: Ranch,Traditional
- Property subtype: Single Family Residence, Residential
Materials
- Brick 4 Sides, HardiPlank Type
- Foundation: Concrete Perimeter
- Roof: Ridge Vents,Shingle
Condition
- Resale
- New construction: No
- Year built: 2006
Utilities & green energy
- Electric: 110 Volts, 220 Volts, 220 Volts in Garage
- Sewer: Septic Tank
- Water: Public
- Utilities for property: Electricity Available, Phone Available, Underground Utilities, Water Available
Green energy
- Energy efficient items: HVAC, Lighting
- Energy generation: None
Community & neighborhood
Security
- Security features: Carbon Monoxide Detector(s), Fire Alarm, Intercom, Secured Garage/Parking, Smoke Detector(s)
Community
- Community features: Fishing, Near Schools, Near Shopping, Near Trails/Greenway
Location
- Region: Gainesville
- Subdivision: None
Other
Other facts
- Road surface type: Asphalt
Price history
| Date | Event | Price |
|---|---|---|
| 8/2/2024 | Sold | $1,025,000-2.4%$247/sqft |
Source: | ||
| 7/3/2024 | Pending sale | $1,050,000$253/sqft |
Source: | ||
| 6/22/2024 | Contingent | $1,050,000$253/sqft |
Source: | ||
| 6/22/2024 | Listed for sale | $1,050,000$253/sqft |
Source: | ||
| 6/22/2024 | Pending sale | $1,050,000$253/sqft |
Source: | ||
Public tax history
| Year | Property taxes | Tax assessment |
|---|---|---|
| 2024 | $6,750 +12.3% | $339,372 +7.9% |
| 2023 | $6,010 -2.3% | $314,464 +16.8% |
| 2022 | $6,149 +20.5% | $269,324 +30.9% |
Find assessor info on the county website
Neighborhood: 30506
Nearby schools
GreatSchools rating
- 4/10Chestatee Elementary SchoolGrades: PK-5Distance: 3.3 mi
- 5/10Little Mill Middle SchoolGrades: 6-8Distance: 3.5 mi
- 6/10East Forsyth High SchoolGrades: 9-12Distance: 2.3 mi
Schools provided by the listing agent
- Elementary: Chattahoochee - Forsyth
- Middle: Little Mill
- High: East Forsyth
Source: FMLS GA. This data may not be complete. We recommend contacting the local school district to confirm school assignments for this home.
Get a cash offer in 3 minutes
Find out how much your home could sell for in as little as 3 minutes with a no-obligation cash offer.
Estimated market value
$1,023,300
Get a cash offer in 3 minutes
Find out how much your home could sell for in as little as 3 minutes with a no-obligation cash offer.
Estimated market value
$1,023,300

