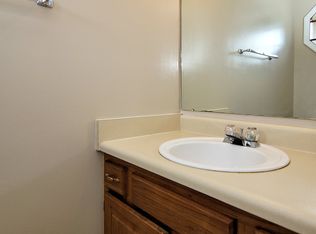Sold for $465,000 on 06/02/25
$465,000
9160 Brehm Rd, Cincinnati, OH 45252
5beds
4,100sqft
Single Family Residence
Built in 1993
1 Acres Lot
$468,200 Zestimate®
$113/sqft
$3,956 Estimated rent
Home value
$468,200
$426,000 - $515,000
$3,956/mo
Zestimate® history
Loading...
Owner options
Explore your selling options
What's special
Spacious Brick Ranch with Exceptional Features: Welcome to this impressive nearly 4100 sq ft ranch offering five bedrooms and four bathrooms. Designed for comfortable living and entertaining, this home boasts a great room with a cathedral ceiling and wood - burning fireplace. The breakfast room opens to a sprawling 22'x14' covered deck, perfect for outdoor relaxation. The finished walk-out lower level offers a 27' family room with another wood - burning fireplace, a wet bar for entertaining, a 31' recreation room, and two additional bedrooms. You will love the country setting and the convenient location.
Zillow last checked: 8 hours ago
Listing updated: June 03, 2025 at 11:37am
Listed by:
David L Davidson (513)644-4833,
Huff Realty
Bought with:
Test Member
Test Office
Source: DABR MLS,MLS#: 931960 Originating MLS: Dayton Area Board of REALTORS
Originating MLS: Dayton Area Board of REALTORS
Facts & features
Interior
Bedrooms & bathrooms
- Bedrooms: 5
- Bathrooms: 4
- Full bathrooms: 4
- Main level bathrooms: 3
Primary bedroom
- Level: Main
- Dimensions: 16 x 15
Bedroom
- Level: Main
- Dimensions: 14 x 13
Bedroom
- Level: Main
- Dimensions: 14 x 12
Bedroom
- Level: Lower
- Dimensions: 14 x 13
Bedroom
- Level: Lower
- Dimensions: 14 x 13
Breakfast room nook
- Level: Main
- Dimensions: 15 x 12
Dining room
- Level: Main
- Dimensions: 16 x 13
Entry foyer
- Level: Main
- Dimensions: 18 x 5
Family room
- Level: Lower
- Dimensions: 27 x 16
Kitchen
- Level: Main
- Dimensions: 13 x 10
Laundry
- Level: Main
- Dimensions: 14 x 10
Living room
- Level: Main
- Dimensions: 23 x 17
Recreation
- Level: Lower
- Dimensions: 31 x 19
Heating
- Forced Air, Propane
Cooling
- Central Air
Appliances
- Included: Dishwasher, Microwave, Range, Refrigerator
Features
- Cathedral Ceiling(s)
- Windows: Double Hung, Insulated Windows
- Basement: Finished
- Number of fireplaces: 2
- Fireplace features: Two, Wood Burning
Interior area
- Total structure area: 4,100
- Total interior livable area: 4,100 sqft
Property
Parking
- Total spaces: 2
- Parking features: Garage, Two Car Garage
- Garage spaces: 2
Features
- Levels: One
- Stories: 1
- Patio & porch: Deck, Porch
- Exterior features: Deck, Porch
Lot
- Size: 1.00 Acres
- Dimensions: 183 x 273
Details
- Parcel number: 5100240016900
- Zoning: Residential
- Zoning description: Residential
Construction
Type & style
- Home type: SingleFamily
- Architectural style: Ranch
- Property subtype: Single Family Residence
Materials
- Brick, Wood Siding
Condition
- Year built: 1993
Details
- Warranty included: Yes
Utilities & green energy
- Water: Public
- Utilities for property: Water Available
Community & neighborhood
Location
- Region: Cincinnati
- Subdivision: Locust Grove Sub
Price history
| Date | Event | Price |
|---|---|---|
| 6/2/2025 | Sold | $465,000-2.9%$113/sqft |
Source: | ||
| 4/15/2025 | Pending sale | $479,000$117/sqft |
Source: | ||
| 4/14/2025 | Listed for sale | $479,000+50.2%$117/sqft |
Source: | ||
| 10/4/2019 | Listing removed | $319,000$78/sqft |
Source: Comey & Shepherd #1630730 Report a problem | ||
| 10/4/2019 | Listed for sale | $319,000$78/sqft |
Source: Comey & Shepherd #1630730 Report a problem | ||
Public tax history
| Year | Property taxes | Tax assessment |
|---|---|---|
| 2024 | $6,507 -0.6% | $121,989 |
| 2023 | $6,547 +5.3% | $121,989 +29.1% |
| 2022 | $6,217 -0.2% | $94,500 |
Find assessor info on the county website
Neighborhood: Dry Ridge
Nearby schools
GreatSchools rating
- 5/10Colerain Elementary SchoolGrades: K-5Distance: 0.6 mi
- 6/10Colerain Middle SchoolGrades: 6-8Distance: 0.6 mi
- 5/10Colerain High SchoolGrades: 9-12Distance: 1.3 mi
Schools provided by the listing agent
- District: Northwest
Source: DABR MLS. This data may not be complete. We recommend contacting the local school district to confirm school assignments for this home.
Get a cash offer in 3 minutes
Find out how much your home could sell for in as little as 3 minutes with a no-obligation cash offer.
Estimated market value
$468,200
Get a cash offer in 3 minutes
Find out how much your home could sell for in as little as 3 minutes with a no-obligation cash offer.
Estimated market value
$468,200
