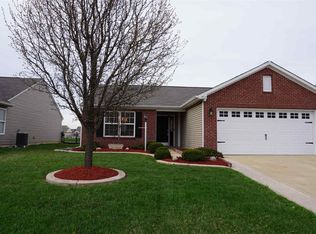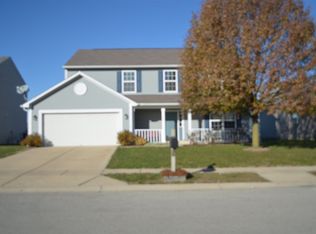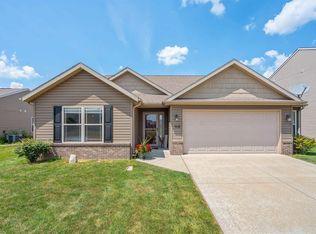Closed
$234,400
916 Zartman Rd, Kokomo, IN 46902
3beds
1,798sqft
Single Family Residence
Built in 2005
7,405.2 Square Feet Lot
$263,300 Zestimate®
$--/sqft
$1,854 Estimated rent
Home value
$263,300
$250,000 - $276,000
$1,854/mo
Zestimate® history
Loading...
Owner options
Explore your selling options
What's special
Seller hates to leave this nicely updated home since he just purchased in October 2022 but will be leaving lots of wonderful updates for the new buyer!! All new flooring thru out home, new furnace and central air, new stove and refrigerator and buyer will be able to take possession on closing. Very nice 3 bedroom ranch includes office or den, and 2 bath and backs up to a pond outside of nice fenced in backyard. Very open and spacious floor plan all done in neutral colors. A dynamite master bath with walk in custom tile shower and double vanity. Large kitchen wth offers ample counter space and good amount of cabinets. Large foyer upon entering with den or office off to the side. Come see this lovely home today. Buyer to verify elementary and middle schools.
Zillow last checked: 8 hours ago
Listing updated: September 15, 2023 at 05:35am
Listed by:
Jean Ferenc Cell:765-438-8880,
Jean Ferenc & Associates
Bought with:
Charles Bell, RB18000586
Real Broker, LLC
Source: IRMLS,MLS#: 202328719
Facts & features
Interior
Bedrooms & bathrooms
- Bedrooms: 3
- Bathrooms: 2
- Full bathrooms: 2
- Main level bedrooms: 3
Bedroom 1
- Level: Main
Bedroom 2
- Level: Main
Kitchen
- Level: Main
- Area: 156
- Dimensions: 12 x 13
Living room
- Level: Main
- Area: 360
- Dimensions: 20 x 18
Office
- Level: Main
- Area: 120
- Dimensions: 10 x 12
Heating
- Electric, Heat Pump
Cooling
- Central Air
Appliances
- Included: Disposal, Range/Oven Hook Up Elec, Dishwasher, Microwave, Refrigerator, Electric Range, Electric Water Heater
- Laundry: Electric Dryer Hookup, Main Level, Washer Hookup
Features
- Breakfast Bar, Ceiling-9+, Vaulted Ceiling(s), Walk-In Closet(s), Eat-in Kitchen, Entrance Foyer, Open Floorplan, Double Vanity, Stand Up Shower, Tub/Shower Combination, Main Level Bedroom Suite, Great Room
- Flooring: Laminate
- Windows: Window Treatments, Blinds
- Has basement: No
- Attic: Storage
- Has fireplace: No
- Fireplace features: None
Interior area
- Total structure area: 1,798
- Total interior livable area: 1,798 sqft
- Finished area above ground: 1,798
- Finished area below ground: 0
Property
Parking
- Total spaces: 2
- Parking features: Attached, Garage Door Opener, Concrete
- Attached garage spaces: 2
- Has uncovered spaces: Yes
Features
- Levels: One
- Stories: 1
- Patio & porch: Patio
- Fencing: Chain Link
- Has view: Yes
- View description: Water
- Has water view: Yes
- Water view: Water
- Waterfront features: Pond
Lot
- Size: 7,405 sqft
- Dimensions: 63x120
- Features: City/Town/Suburb, Landscaped, Near Walking Trail
Details
- Parcel number: 340912354009.000002
Construction
Type & style
- Home type: SingleFamily
- Architectural style: Ranch
- Property subtype: Single Family Residence
Materials
- Vinyl Siding
- Foundation: Slab
- Roof: Asphalt,Shingle
Condition
- New construction: No
- Year built: 2005
Utilities & green energy
- Sewer: City
- Water: City
- Utilities for property: Cable Connected
Community & neighborhood
Location
- Region: Kokomo
- Subdivision: Webster Crossing
HOA & financial
HOA
- Has HOA: Yes
- HOA fee: $175 annually
Price history
| Date | Event | Price |
|---|---|---|
| 9/14/2023 | Sold | $234,400 |
Source: | ||
| 8/28/2023 | Pending sale | $234,400 |
Source: | ||
| 8/18/2023 | Price change | $234,400+2% |
Source: | ||
| 8/11/2023 | Listed for sale | $229,900-2% |
Source: | ||
| 8/6/2023 | Listing removed | $234,500 |
Source: | ||
Public tax history
| Year | Property taxes | Tax assessment |
|---|---|---|
| 2024 | $1,745 -1% | $201,100 +15.2% |
| 2023 | $1,763 +16.1% | $174,500 -1% |
| 2022 | $1,519 +2.2% | $176,300 +16.1% |
Find assessor info on the county website
Neighborhood: 46902
Nearby schools
GreatSchools rating
- 7/10Boulevard Elementary SchoolGrades: PK-5Distance: 1.2 mi
- 5/10Maple Crest Middle SchoolGrades: 6-8Distance: 0.8 mi
- 3/10Kokomo High SchoolGrades: 9-12Distance: 1 mi
Schools provided by the listing agent
- Elementary: Boulevard
- Middle: Maple Crest
- High: Kokomo
- District: Kokomo-Center Township Cons. S.D.
Source: IRMLS. This data may not be complete. We recommend contacting the local school district to confirm school assignments for this home.

Get pre-qualified for a loan
At Zillow Home Loans, we can pre-qualify you in as little as 5 minutes with no impact to your credit score.An equal housing lender. NMLS #10287.


