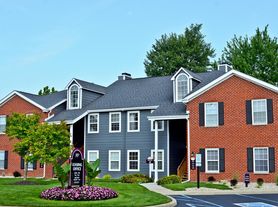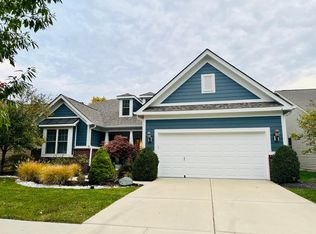3 bed,2 full and 2 half bath condo in Zionsville. End unit allows for more windows & natural light. From front you have a view of trees. From back view of common area with picnic tables, benches etc. Great location with quick access to Big 4 rail trail. Short walk to village, farmers market, Lions Park & great dining! All appliances including washer, dryer and water softener are included. Laundry is actually in its own room-not a closet. Split bedroom floor plan. Unit has only been rented by 2 couples since being built. It is Clean & Ready for move-in. NO PETS, NO SMOKING and NO VAPING in unit, garage or balcony areas. Unit occupied so need notice to set appointment. Rec/play room listed in "details" above is actually a step down from entry and is one huge room (15x22) for whatever you need it to be - office, additional family hang out space, exercise etc. Same level has the second half bath and the garage entrance/exit.
Condo for rent
$3,200/mo
916 Yorkshire Ln, Zionsville, IN 46077
3beds
2,240sqft
Price may not include required fees and charges.
Condo
Available now
No pets
Central air
In unit laundry
2 Attached garage spaces parking
Forced air
What's special
View of treesEnd unitSplit bedroom floor plan
- 125 days |
- -- |
- -- |
Travel times
Looking to buy when your lease ends?
Consider a first-time homebuyer savings account designed to grow your down payment with up to a 6% match & a competitive APY.
Facts & features
Interior
Bedrooms & bathrooms
- Bedrooms: 3
- Bathrooms: 4
- Full bathrooms: 2
- 1/2 bathrooms: 2
Heating
- Forced Air
Cooling
- Central Air
Appliances
- Included: Dishwasher, Disposal, Dryer, Microwave, Oven, Refrigerator, Stove, Washer
- Laundry: In Unit
Features
- Breakfast Bar, Eat-in Kitchen, Exhaust Fan, Hardwood Floors, High Speed Internet, Pantry, Tray Ceiling(s)
- Flooring: Hardwood
Interior area
- Total interior livable area: 2,240 sqft
Property
Parking
- Total spaces: 2
- Parking features: Attached, Covered
- Has attached garage: Yes
Features
- Exterior features: Architecture Style: Contemporary, Attached, Breakfast Bar, Curbs, ENERGY STAR Qualified Appliances, Eat-in Kitchen, Electric Water Heater, Exhaust Fan, Garage Parking Other(Garage Door Opener, Gas Water Heater, Hardwood Floors, Heating system: Forced Air, Heating system: High Efficiency (90%+ AFUE ), High Speed Internet, Lot Features: Curbs, Sidewalks, Street Lights, Suburb, MicroHood, Pantry, Pets - No, Sidewalks, Street Lights, Suburb, Tray Ceiling(s), View Type: Park/Greenbelt, View Type: Trees/Woods, Water Softener Owned, WoodWorkStain/Painted
Details
- Parcel number: 060402000223029006
Construction
Type & style
- Home type: Condo
- Architectural style: Contemporary
- Property subtype: Condo
Condition
- Year built: 2021
Building
Management
- Pets allowed: No
Community & HOA
Location
- Region: Zionsville
Financial & listing details
- Lease term: Contact For Details
Price history
| Date | Event | Price |
|---|---|---|
| 7/10/2025 | Listed for rent | $3,200+3.2%$1/sqft |
Source: MIBOR as distributed by MLS GRID #22049760 | ||
| 7/18/2024 | Listing removed | -- |
Source: MIBOR as distributed by MLS GRID #21988159 | ||
| 7/1/2024 | Listed for rent | $3,100$1/sqft |
Source: MIBOR as distributed by MLS GRID #21988159 | ||
| 3/30/2021 | Sold | $360,190$161/sqft |
Source: | ||
| 1/11/2021 | Pending sale | $360,190$161/sqft |
Source: | ||

