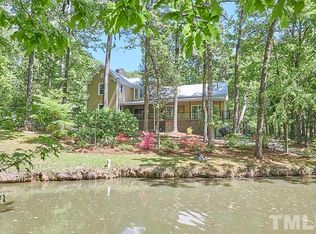Prettiest yard in the Triangle?! 5+ fenced acres w/3 access gates. 4Bed/3Bath w/huge bonus! NEW CARPET & PAINT thru-out. Updated Chefs Kitchen with 42" cabinets, granite, onyx backsplash, pot filler, wall oven & more. 2-1st floor beds including HUGE Owner suite w/custom walk in closet, spa bath & french doors! Vaulted light filled Great Room w/built-ins, wood burning/rock fireplace, french doors, transom windows. 2 beds up w/full bath & ENORMOUS BONUS! COMPLETE PRIVACY minutes to CH, Apex.**WELCOME HOME**
This property is off market, which means it's not currently listed for sale or rent on Zillow. This may be different from what's available on other websites or public sources.
