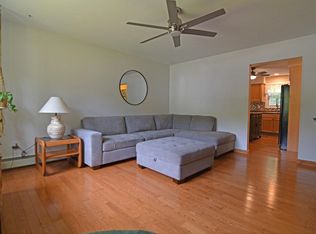This end unit townhouse is at end of the building furthest from parking and neighbors, for maximum privacy. What makes it most special is the large 20x12 deck on the end of the building, which wraps around to the back deck,it is big, and is private. The kitchen was nicely updated in 2012 with oak cabinets, new appliances, red oak laminate flooring, and double French glass doors to the deck. In 2018 new paint and a backsplash were done. New vinyl windows 09, new bedroom egress windows 12, remodeled 1st floor bath in 2012 includes vinyl floor, new vanity. 2nd floor updated full bath includes recent tub and surround, updated vanity, wainscoting, etc. Full storage basement with washer/dryer hookups. Super convenient Malletts Bay location with easy access to I-89 at Exit 16.
This property is off market, which means it's not currently listed for sale or rent on Zillow. This may be different from what's available on other websites or public sources.

