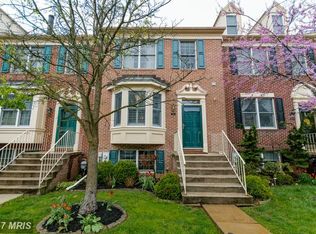Nicely maintained & updated all brick townhome with Open Floor Plan! Popular rear kitchen model with granite counters, Island, SS appliances (2015) and large breakfast room with doors to rear deck overlooking wooded common area. Hardwood floors on main and upper levels. 2 Fireplaces. Master bedroom suite with cathedral ceiling, Walk-in closet and Master bath with double vanity, soaking tub and separate shower. Finished LL has Family room, Bedroom, Full bath. Vinyl plank flooring in LL. Walk out to rear patio. New Roof (2014) Fantastic location! Walk to the NCR Trail, minutes to Hunt Valley Town Center.
This property is off market, which means it's not currently listed for sale or rent on Zillow. This may be different from what's available on other websites or public sources.
