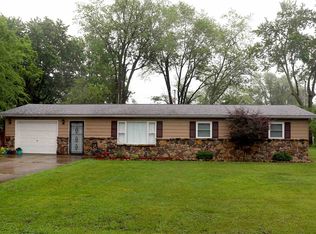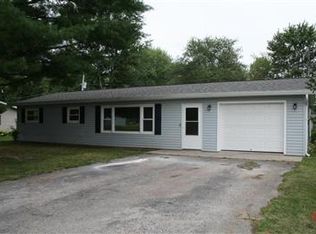This Ranch style home has undergone lots of renovations inside and out. All you need to do is move right in. 3 Bedrooms, 1 large bathroom, Open concept, feature wall, fenced in yard, 1 car att garage. Buyers beware your gonna LOVE this home! NEWS; windows, metal roof, doors, garage door, gutters and siding. Inside; some drywall, electrical, plumbing, all new custom kitchen cabinets, lights, flooring, furnace and air, all new bathroom, large walk in storage closet, painted, fixtures, appliances and doors. Agent is related to one of the sellers.
This property is off market, which means it's not currently listed for sale or rent on Zillow. This may be different from what's available on other websites or public sources.


