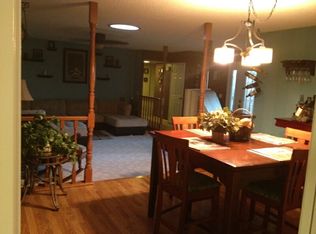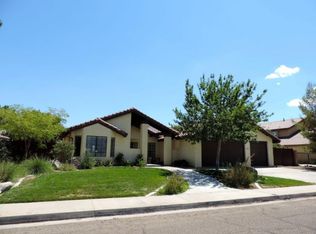Beautiful 4 bed, 2.5 bath NW home w/ dual cooling on generous corner lot! Welcoming living room beyond the double door front entry w/ carpeting, vaulted ceiling, fireplace & great natural light. The living room seamlessly leads into the dining room & further into the kitchen. Chef's kitchen overlooks the breakfast nook and family room - provides plenty of counter & storage space, pantry and breakfast bar. The family room features a beautiful fireplace, lighted ceiling fan, wet bar & back patio access. The flooring throughout the main level is new luxury vinyl plank! Generous primary is located on the second level of the home & includes carpeting, lighted ceiling fan, 2 closets, private deck & ensuite w/ doubles sinks & tile shower. Nicely sized guest bedrooms each w/ carpeting & lighted ceiling fans. Spacious backyard to enjoy - complete w/ lush mature landscaping, shade provide trees, covered & uncovered patio spaces, above ground pool & block wall surround. The home also features dual cooling, reverse osmosis in kitchen, great indoor laundry w/ built-in storage, whole house electric water softener system, RV/boat parking w/ custom wrought iron gates on electronic keypad.
This property is off market, which means it's not currently listed for sale or rent on Zillow. This may be different from what's available on other websites or public sources.

