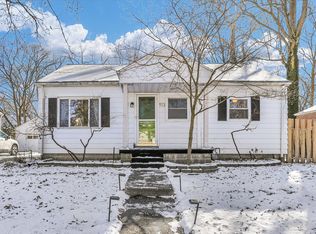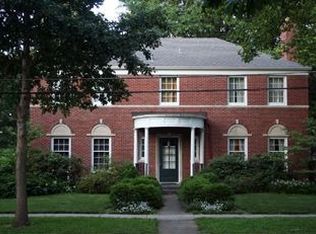Closed
$160,000
916 W Springfield Ave, Champaign, IL 61821
3beds
1,083sqft
Single Family Residence
Built in 1952
9,000 Square Feet Lot
$202,700 Zestimate®
$148/sqft
$1,481 Estimated rent
Home value
$202,700
$193,000 - $215,000
$1,481/mo
Zestimate® history
Loading...
Owner options
Explore your selling options
What's special
This property is a 3-bedroom, 1-bathroom home with numerous updates and attractive features. It boasts hardwood floors throughout the main living areas, providing a warm and inviting ambiance. The roof and siding on the garage have been recently replaced, ensuring durability and enhancing the property's curb appeal. One notable addition is the new deck boards, which create a lovely outdoor entertaining space in the backyard. This area is ideal for hosting gatherings, barbecues, or simply enjoying the outdoors with friends and family. The deck offers ample space for seating, dining, and relaxation, making it a versatile and enjoyable feature of the property. Additionally, the basement of the home is clean and well-maintained, providing extra storage space or the potential for further customization. Overall, this property combines modern updates with charming elements, making it an appealing and comfortable place to call home.
Zillow last checked: 8 hours ago
Listing updated: November 20, 2023 at 08:37pm
Listing courtesy of:
Barb Schwartz (217)898-9381,
KELLER WILLIAMS-TREC
Bought with:
Rick Wilberg, ABR,GRI
eXp Realty-Champaign
Source: MRED as distributed by MLS GRID,MLS#: 11822715
Facts & features
Interior
Bedrooms & bathrooms
- Bedrooms: 3
- Bathrooms: 1
- Full bathrooms: 1
Primary bedroom
- Features: Bathroom (Full)
- Level: Main
- Area: 169 Square Feet
- Dimensions: 13X13
Bedroom 2
- Level: Main
- Area: 90 Square Feet
- Dimensions: 10X9
Bedroom 3
- Level: Main
- Area: 117 Square Feet
- Dimensions: 9X13
Dining room
- Level: Main
- Area: 140 Square Feet
- Dimensions: 10X14
Kitchen
- Features: Kitchen (Eating Area-Table Space)
- Level: Main
- Area: 182 Square Feet
- Dimensions: 13X14
Living room
- Level: Main
- Area: 238 Square Feet
- Dimensions: 17X14
Heating
- Natural Gas, Forced Air
Cooling
- Central Air
Appliances
- Included: Dishwasher, Dryer, Range, Refrigerator, Washer
Features
- Basement: Partially Finished,Full
Interior area
- Total structure area: 2,166
- Total interior livable area: 1,083 sqft
- Finished area below ground: 0
Property
Parking
- Total spaces: 1
- Parking features: On Site, Garage Owned, Detached, Garage
- Garage spaces: 1
Accessibility
- Accessibility features: No Disability Access
Features
- Stories: 1
Lot
- Size: 9,000 sqft
- Dimensions: 72X125
Details
- Parcel number: 422011483006
- Special conditions: None
Construction
Type & style
- Home type: SingleFamily
- Architectural style: Ranch
- Property subtype: Single Family Residence
Materials
- Vinyl Siding
Condition
- New construction: No
- Year built: 1952
Utilities & green energy
- Sewer: Public Sewer
- Water: Public
Community & neighborhood
Location
- Region: Champaign
Other
Other facts
- Listing terms: Illinois Housing Development Authority
- Ownership: Fee Simple
Price history
| Date | Event | Price |
|---|---|---|
| 11/15/2023 | Sold | $160,000$148/sqft |
Source: | ||
| 9/28/2023 | Pending sale | $160,000$148/sqft |
Source: | ||
| 9/12/2023 | Price change | $160,000-5.9%$148/sqft |
Source: | ||
| 8/5/2023 | Price change | $170,000-8.1%$157/sqft |
Source: | ||
| 7/14/2023 | Listed for sale | $185,000+48%$171/sqft |
Source: | ||
Public tax history
| Year | Property taxes | Tax assessment |
|---|---|---|
| 2024 | $4,358 -5.2% | $55,970 +9.8% |
| 2023 | $4,596 +6.3% | $50,970 +8.4% |
| 2022 | $4,324 +2.5% | $47,020 +2% |
Find assessor info on the county website
Neighborhood: 61821
Nearby schools
GreatSchools rating
- 3/10Dr Howard Elementary SchoolGrades: K-5Distance: 0.4 mi
- 5/10Edison Middle SchoolGrades: 6-8Distance: 0.7 mi
- 6/10Central High SchoolGrades: 9-12Distance: 0.4 mi
Schools provided by the listing agent
- High: Champaign High School
- District: 4
Source: MRED as distributed by MLS GRID. This data may not be complete. We recommend contacting the local school district to confirm school assignments for this home.
Get pre-qualified for a loan
At Zillow Home Loans, we can pre-qualify you in as little as 5 minutes with no impact to your credit score.An equal housing lender. NMLS #10287.

