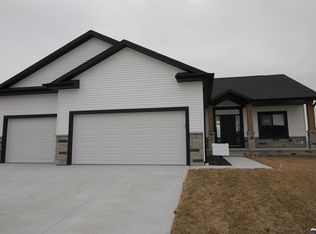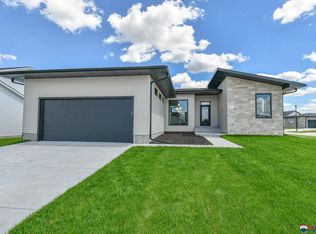Sold for $430,000
$430,000
916 W Panorama Rd, Lincoln, NE 68523
4beds
3baths
2,517sqft
Single Family Residence
Built in 2022
9,147.6 Square Feet Lot
$446,300 Zestimate®
$171/sqft
$2,600 Estimated rent
Home value
$446,300
$397,000 - $500,000
$2,600/mo
Zestimate® history
Loading...
Owner options
Explore your selling options
What's special
Contract Pending-Contingent offer. Open for other offers. Here is your chance to own a like-new 4+1 bed, 3 bath Remington Home in the popular SW Village Heights at an affordable price. This home is beautiful inside and out with numberous upgrades over your standard new construction homes. As you walk up to the home you will be pleased with the epoxy covered front steps and stunning porch along with the widened driveway for the 3rd stall garage. Inside you will be wowed by the vaulted ceilings, the remarkable kitchen with quartz countertops, upgraded fingerprint resistant S/S appliances and a great pantry space. Step out back on the composite floored deck overlooking common space with no backyard neighbors. Talk about peaceful! Downstairs features extra storage space, tons of light with 3 large windows and a great bonus room! Don't forget to check out the oversized garage (deep enough for your full sized truck) which is also finished/insulated including epoxy floors. Don't wait!
Zillow last checked: 8 hours ago
Listing updated: February 28, 2025 at 09:57am
Listed by:
Renae Guthard 402-416-0047,
REMAX Concepts
Bought with:
Amy Fries, 20190302
Woods Bros Realty
Source: GPRMLS,MLS#: 22501828
Facts & features
Interior
Bedrooms & bathrooms
- Bedrooms: 4
- Bathrooms: 3
Primary bedroom
- Level: Main
- Area: 182
- Dimensions: 13 x 14
Bedroom 2
- Level: Main
- Area: 110
- Dimensions: 11 x 10
Bedroom 3
- Level: Main
- Area: 110
- Dimensions: 11 x 10
Bedroom 4
- Level: Basement
- Area: 132
- Dimensions: 12 x 11
Primary bathroom
- Features: 3/4
Family room
- Level: Basement
- Area: 375
- Dimensions: 25 x 15
Kitchen
- Area: 120
- Dimensions: 10 x 12
Living room
- Area: 252
- Dimensions: 18 x 14
Basement
- Area: 1561
Heating
- Natural Gas, Forced Air
Cooling
- Central Air
Appliances
- Included: Range, Refrigerator, Dishwasher, Disposal, Microwave
Features
- Basement: Daylight,Egress,Partially Finished
- Number of fireplaces: 1
- Fireplace features: Direct-Vent Gas Fire
Interior area
- Total structure area: 2,517
- Total interior livable area: 2,517 sqft
- Finished area above ground: 1,567
- Finished area below ground: 950
Property
Parking
- Total spaces: 3
- Parking features: Attached
- Attached garage spaces: 3
Features
- Patio & porch: Porch, Deck
- Exterior features: Sprinkler System
- Fencing: None
Lot
- Size: 9,147 sqft
- Dimensions: 69 x 125 x 76 x 125
- Features: Up to 1/4 Acre.
Details
- Parcel number: 0915113004000
Construction
Type & style
- Home type: SingleFamily
- Architectural style: Ranch
- Property subtype: Single Family Residence
Materials
- Foundation: Concrete Perimeter
- Roof: Composition
Condition
- Not New and NOT a Model
- New construction: No
- Year built: 2022
Utilities & green energy
- Sewer: Public Sewer
- Water: Public
Community & neighborhood
Location
- Region: Lincoln
- Subdivision: Southwest Village Heights
HOA & financial
HOA
- Has HOA: Yes
- HOA fee: $400 annually
- Services included: Common Area Maintenance, Trash
- Association name: Southwest Village Heights
Other
Other facts
- Listing terms: VA Loan,FHA,Conventional,Cash
- Ownership: Fee Simple
Price history
| Date | Event | Price |
|---|---|---|
| 2/24/2025 | Sold | $430,000$171/sqft |
Source: | ||
| 1/26/2025 | Pending sale | $430,000$171/sqft |
Source: | ||
| 1/18/2025 | Listed for sale | $430,000+2.4%$171/sqft |
Source: | ||
| 4/7/2023 | Sold | $419,945$167/sqft |
Source: | ||
| 8/5/2022 | Pending sale | $419,945$167/sqft |
Source: | ||
Public tax history
| Year | Property taxes | Tax assessment |
|---|---|---|
| 2024 | $6,082 +58.3% | $406,200 +77.1% |
| 2023 | $3,843 +286.5% | $229,300 +358.6% |
| 2022 | $994 +760.1% | $50,000 +762.1% |
Find assessor info on the county website
Neighborhood: 68523
Nearby schools
GreatSchools rating
- 5/10Roper Elementary SchoolGrades: PK-5Distance: 2.9 mi
- 3/10Irving Middle SchoolGrades: 6-8Distance: 3.4 mi
- 5/10Southwest High SchoolGrades: 9-12Distance: 1.8 mi
Schools provided by the listing agent
- Elementary: Roper
- Middle: Irving
- High: Lincoln Southwest
- District: Lincoln Public Schools
Source: GPRMLS. This data may not be complete. We recommend contacting the local school district to confirm school assignments for this home.
Get pre-qualified for a loan
At Zillow Home Loans, we can pre-qualify you in as little as 5 minutes with no impact to your credit score.An equal housing lender. NMLS #10287.

