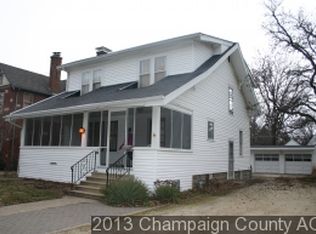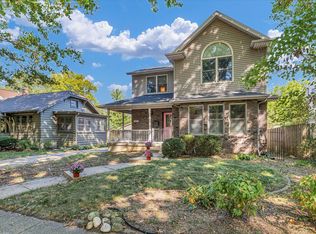Closed
$332,000
916 W Daniel St, Champaign, IL 61821
3beds
2,014sqft
Single Family Residence
Built in 1930
3,850 Square Feet Lot
$365,200 Zestimate®
$165/sqft
$2,042 Estimated rent
Home value
$365,200
$347,000 - $383,000
$2,042/mo
Zestimate® history
Loading...
Owner options
Explore your selling options
What's special
Welcome to Champaign's coveted Clark Park Neighborhood, featuring tree-lined streets, gorgeous architectural diversity, old town character, and a convenient central location. This home offers a rare combination of 3 bedrooms (plus a 1st floor study), 2 1/2 baths, a 2-car garage, and an uncommonly nice basement. The front fence gate opens onto a curving flagstone path across the beautifully landscaped front yard and on to the screened front porch. Once inside, the living room features a wall of south-facing windows that overlook the front yard. Original French doors connect the living room to the dining room, which features hardwood floors and natural light through multiple Andersen glass doors. The kitchen was dramatically expanded years ago as part of an addition. It features solid oak cabinets, massive amounts of counter space, and ceramic tile floors. The first floor study has windows facing both north and south and can be closed off from the living room with an original glass door. The 2nd floor features a master bedroom with six windows facing north, east, and south, and a full en suite bathroom. The other two upstairs bedrooms share a remodeled full bathroom. One of the upstairs bedrooms features an adjoining study or craft room with a utility sink, cabinetry, and a built-in chest of drawerse. Its three windows provide abundant natural light with a treehouse view. The basement offers storage and also a large room that the current owner used as a studio, featuring a large above-grade window. The fenced backyard features a deck and gorgeous landscaping. The large 2-car detached garage features an automatic overhead door and plenty of electrical outlets for workshop use. Other highlights include the following: garage roof in 2017; house roof within a few years of current owners' purchase in 2013; furnace, a/c & humidifier in 2019; fireplace liner in 2014; double sump pump with battery backup in 2019; additional attic insulation in 2014; 2nd floor re-wired in 2013; numerous window replacemnts in the last 10 years with Pella Architect line. See 3D virtual tour and HD photo gallery. Pre-listing inspection report on file and available upon request.
Zillow last checked: 8 hours ago
Listing updated: November 18, 2023 at 12:00am
Listing courtesy of:
Matt Difanis, ABR,CIPS,GRI 217-369-6765,
RE/MAX REALTY ASSOCIATES-CHA,
Misturat Ganiyu, ABR 773-983-1075,
RE/MAX REALTY ASSOCIATES-CHA
Bought with:
Mark Waldhoff, CRS,GRI
KELLER WILLIAMS-TREC
Dakota Ruff
KELLER WILLIAMS-TREC
Source: MRED as distributed by MLS GRID,MLS#: 11837627
Facts & features
Interior
Bedrooms & bathrooms
- Bedrooms: 3
- Bathrooms: 3
- Full bathrooms: 2
- 1/2 bathrooms: 1
Primary bedroom
- Features: Flooring (Carpet), Bathroom (Full, Shower Only)
- Level: Second
- Area: 209 Square Feet
- Dimensions: 19X11
Bedroom 2
- Features: Flooring (Hardwood)
- Level: Second
- Area: 117 Square Feet
- Dimensions: 13X9
Bedroom 3
- Features: Flooring (Hardwood)
- Level: Second
- Area: 156 Square Feet
- Dimensions: 13X12
Dining room
- Features: Flooring (Hardwood)
- Level: Main
- Area: 144 Square Feet
- Dimensions: 12X12
Kitchen
- Features: Flooring (Ceramic Tile)
- Level: Main
- Area: 192 Square Feet
- Dimensions: 16X12
Living room
- Features: Flooring (Carpet)
- Level: Main
- Area: 325 Square Feet
- Dimensions: 25X13
Office
- Features: Flooring (Carpet)
- Level: Main
- Area: 126 Square Feet
- Dimensions: 14X9
Study
- Features: Flooring (Hardwood)
- Level: Second
- Area: 99 Square Feet
- Dimensions: 11X9
Heating
- Natural Gas
Cooling
- Central Air
Appliances
- Included: Refrigerator, Washer, Dryer, Cooktop, Oven
- Laundry: In Unit
Features
- Basement: Unfinished,Partial
- Number of fireplaces: 1
- Fireplace features: Living Room
Interior area
- Total structure area: 2,814
- Total interior livable area: 2,014 sqft
- Finished area below ground: 0
Property
Parking
- Total spaces: 2
- Parking features: Concrete, On Site, Garage Owned, Detached, Garage
- Garage spaces: 2
Accessibility
- Accessibility features: No Disability Access
Features
- Stories: 2
- Patio & porch: Deck, Screened
- Fencing: Fenced
Lot
- Size: 3,850 sqft
- Dimensions: 50 X 77
Details
- Parcel number: 432014277014
- Special conditions: None
Construction
Type & style
- Home type: SingleFamily
- Property subtype: Single Family Residence
Materials
- Masonite, Wood Siding, Shingle Siding, Combination
Condition
- New construction: No
- Year built: 1930
Utilities & green energy
- Sewer: Public Sewer
- Water: Public
Community & neighborhood
Community
- Community features: Sidewalks
Location
- Region: Champaign
- Subdivision: Chamber Of Commerce
Other
Other facts
- Listing terms: Conventional
- Ownership: Fee Simple
Price history
| Date | Event | Price |
|---|---|---|
| 11/13/2023 | Sold | $332,000-2.3%$165/sqft |
Source: | ||
| 9/8/2023 | Contingent | $339,900$169/sqft |
Source: | ||
| 9/5/2023 | Price change | $339,900-5.6%$169/sqft |
Source: | ||
| 8/24/2023 | Listed for sale | $360,000+74.8%$179/sqft |
Source: | ||
| 3/13/2013 | Sold | $206,000-1.9%$102/sqft |
Source: | ||
Public tax history
| Year | Property taxes | Tax assessment |
|---|---|---|
| 2024 | $7,106 +7% | $87,490 +9.8% |
| 2023 | $6,644 +7% | $79,680 +8.4% |
| 2022 | $6,207 +2.6% | $73,500 +2% |
Find assessor info on the county website
Neighborhood: 61821
Nearby schools
GreatSchools rating
- 6/10South Side Elementary SchoolGrades: K-5Distance: 0.2 mi
- 5/10Edison Middle SchoolGrades: 6-8Distance: 0.6 mi
- 6/10Central High SchoolGrades: 9-12Distance: 0.6 mi
Schools provided by the listing agent
- High: Central High School
- District: 4
Source: MRED as distributed by MLS GRID. This data may not be complete. We recommend contacting the local school district to confirm school assignments for this home.
Get pre-qualified for a loan
At Zillow Home Loans, we can pre-qualify you in as little as 5 minutes with no impact to your credit score.An equal housing lender. NMLS #10287.

