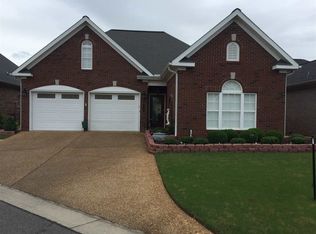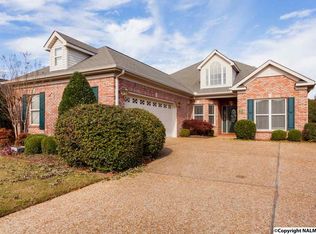Sold for $280,000
$280,000
916 Village Ct SW, Decatur, AL 35603
3beds
1,764sqft
Single Family Residence
Built in 2002
6,600 Square Feet Lot
$275,800 Zestimate®
$159/sqft
$1,833 Estimated rent
Home value
$275,800
$221,000 - $342,000
$1,833/mo
Zestimate® history
Loading...
Owner options
Explore your selling options
What's special
Beautiful well maintained 3-bedroom/ 2-bathroom home in the desirable, gated community of Vestavia Court. This move-in-ready home features crown molding throughout, a spacious laundry room, and convenient attic storage with walk up stairs. Enjoy the serene surroundings with walking trails and access to the community clubhouse. Conveniently located.
Zillow last checked: 8 hours ago
Listing updated: March 21, 2025 at 01:56pm
Listed by:
Roxane Crisler 256-227-9383,
Real Broker LLC
Bought with:
Jessica Crosslin, 111529
Homeland Realty
Source: ValleyMLS,MLS#: 21877949
Facts & features
Interior
Bedrooms & bathrooms
- Bedrooms: 3
- Bathrooms: 2
- Full bathrooms: 2
Primary bedroom
- Features: Ceiling Fan(s), Crown Molding, Carpet
- Level: First
- Area: 221
- Dimensions: 13 x 17
Bedroom 2
- Features: Ceiling Fan(s), Crown Molding, Carpet
- Level: First
- Area: 176
- Dimensions: 11 x 16
Bedroom 3
- Features: Ceiling Fan(s), Crown Molding, Carpet
- Level: First
- Area: 176
- Dimensions: 11 x 16
Kitchen
- Features: Bay WDW, Ceiling Fan(s), Crown Molding, Eat-in Kitchen, Pantry, Tile
- Level: First
- Area: 238
- Dimensions: 14 x 17
Living room
- Features: Ceiling Fan(s), Crown Molding, Carpet
- Level: First
- Area: 378
- Dimensions: 18 x 21
Laundry room
- Features: Crown Molding, Tile, Utility Sink
- Level: First
- Area: 66
- Dimensions: 11 x 6
Heating
- Central 1
Cooling
- Central 1
Features
- Has basement: No
- Has fireplace: No
- Fireplace features: None
Interior area
- Total interior livable area: 1,764 sqft
Property
Parking
- Parking features: Garage-Two Car
Features
- Levels: One
- Stories: 1
Lot
- Size: 6,600 sqft
- Dimensions: 120 x 55
Details
- Parcel number: 1203072005026.000
Construction
Type & style
- Home type: SingleFamily
- Architectural style: Ranch
- Property subtype: Single Family Residence
Materials
- Foundation: Slab
Condition
- New construction: No
- Year built: 2002
Utilities & green energy
- Sewer: Public Sewer
- Water: Public
Community & neighborhood
Community
- Community features: Gated
Location
- Region: Decatur
- Subdivision: Vestavia Court
HOA & financial
HOA
- Has HOA: Yes
- HOA fee: $100 monthly
- Association name: Vestavia Court HOA
Price history
| Date | Event | Price |
|---|---|---|
| 3/21/2025 | Sold | $280,000-1.8%$159/sqft |
Source: | ||
| 2/4/2025 | Contingent | $285,000$162/sqft |
Source: | ||
| 1/2/2025 | Listed for sale | $285,000$162/sqft |
Source: | ||
Public tax history
| Year | Property taxes | Tax assessment |
|---|---|---|
| 2024 | -- | $19,020 -0.9% |
| 2023 | $723 | $19,200 -0.9% |
| 2022 | -- | $19,380 +13.5% |
Find assessor info on the county website
Neighborhood: 35603
Nearby schools
GreatSchools rating
- 3/10Frances Nungester Elementary SchoolGrades: PK-5Distance: 0.5 mi
- 4/10Decatur Middle SchoolGrades: 6-8Distance: 4.1 mi
- 5/10Decatur High SchoolGrades: 9-12Distance: 4 mi
Schools provided by the listing agent
- Elementary: Frances Nungester
- Middle: Decatur Middle School
- High: Decatur High
Source: ValleyMLS. This data may not be complete. We recommend contacting the local school district to confirm school assignments for this home.
Get pre-qualified for a loan
At Zillow Home Loans, we can pre-qualify you in as little as 5 minutes with no impact to your credit score.An equal housing lender. NMLS #10287.
Sell with ease on Zillow
Get a Zillow Showcase℠ listing at no additional cost and you could sell for —faster.
$275,800
2% more+$5,516
With Zillow Showcase(estimated)$281,316

