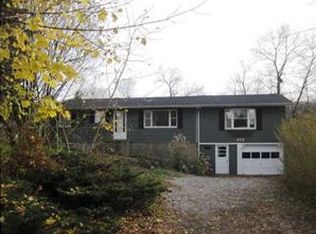Sold for $226,998 on 08/09/24
$226,998
916 Talmadge Ave, Apollo, PA 15613
5beds
2,052sqft
Manufactured Home, Single Family Residence
Built in 2002
5.73 Acres Lot
$237,200 Zestimate®
$111/sqft
$1,046 Estimated rent
Home value
$237,200
Estimated sales range
Not available
$1,046/mo
Zestimate® history
Loading...
Owner options
Explore your selling options
What's special
Updated 5-Bedroom/2 full bath Ranch on 5.73 Acres ... double wide - over 2,000 sq ft ...
Open Floor Plan: The LR/DR/Kitchen flow seamlessly together ...
new carpeting in bedrooms and LR, new flooring in the bathrooms and laundry room ...
DR has a wood-burning fireplace ...
New light fixtures, electrical outlets, switch plates, and ceiling fans ...
Upgraded Kitchen: new cabinets with crown molding, brand new sink and faucet ...
Luxurious Master Bathroom: soaking tub and newly porcelain-tiled, large walk-in shower. Dual vanities and walk-in closet ...
2nd Bathroom: has new sink, vanity, toilet, and an alcove bathtub and shower ...
Laundry: just off the kitchen
-High speed fiber optic Internet run to house.
-Fish Pond: 1,600-gallon fish pond stocked with koi fish ...
Garage - 800 square foot (33 x 24 ft) - new roof, freshly painted exterior. one door functions perfectly, the second door requires a new tension line. also a man door
-2 Sheds: one was used as a chicken coop.
Zillow last checked: 8 hours ago
Listing updated: August 09, 2024 at 03:25pm
Listed by:
Pete Pavlik 855-450-0442,
EXP REALTY LLC
Bought with:
Andrea McIntosh, RS345964
BERKSHIRE HATHAWAY THE PREFERRED REALTY
Source: WPMLS,MLS#: 1658637 Originating MLS: West Penn Multi-List
Originating MLS: West Penn Multi-List
Facts & features
Interior
Bedrooms & bathrooms
- Bedrooms: 5
- Bathrooms: 2
- Full bathrooms: 2
Primary bedroom
- Level: Main
- Dimensions: 13x13
Bedroom 2
- Level: Main
- Dimensions: 14x12
Bedroom 3
- Level: Main
- Dimensions: 12x11
Bedroom 4
- Level: Main
- Dimensions: 12x10
Bedroom 5
- Level: Main
- Dimensions: 12x10
Dining room
- Level: Main
- Dimensions: 16x13
Kitchen
- Level: Main
- Dimensions: 18x13
Laundry
- Level: Main
- Dimensions: 6x4
Living room
- Level: Main
- Dimensions: 26x12
Heating
- Forced Air, Gas
Appliances
- Included: Some Electric Appliances, Dryer, Dishwasher, Refrigerator, Stove, Washer
Features
- Kitchen Island
- Flooring: Ceramic Tile, Vinyl, Carpet
- Has basement: No
- Number of fireplaces: 1
- Fireplace features: Wood Burning
Interior area
- Total structure area: 2,052
- Total interior livable area: 2,052 sqft
Property
Parking
- Total spaces: 2
- Parking features: Detached, Garage
- Has garage: Yes
Features
- Levels: One
- Stories: 1
- Pool features: Pool
Lot
- Size: 5.73 Acres
- Dimensions: 5.73
Details
- Parcel number: 200012455
Construction
Type & style
- Home type: MobileManufactured
- Architectural style: Ranch,Mobile Home
- Property subtype: Manufactured Home, Single Family Residence
Materials
- Vinyl Siding
- Roof: Metal
Condition
- Resale
- Year built: 2002
Utilities & green energy
- Sewer: Septic Tank
- Water: Public
Community & neighborhood
Location
- Region: Apollo
Price history
| Date | Event | Price |
|---|---|---|
| 8/9/2024 | Sold | $226,998+0.9%$111/sqft |
Source: | ||
| 7/10/2024 | Contingent | $225,000$110/sqft |
Source: | ||
| 7/6/2024 | Listed for sale | $225,000$110/sqft |
Source: | ||
| 6/19/2024 | Contingent | $225,000$110/sqft |
Source: | ||
| 6/17/2024 | Listed for sale | $225,000+284.6%$110/sqft |
Source: | ||
Public tax history
| Year | Property taxes | Tax assessment |
|---|---|---|
| 2025 | $4,287 +7.8% | $44,790 |
| 2024 | $3,976 | $44,790 |
| 2023 | $3,976 -13.4% | $44,790 -14.7% |
Find assessor info on the county website
Neighborhood: Orchard Hills
Nearby schools
GreatSchools rating
- 4/10Apollo-Ridge Elementary SchoolGrades: PK-5Distance: 4.3 mi
- 6/10Apollo-Ridge Middle SchoolGrades: 6-8Distance: 4.4 mi
- 6/10Apollo-Ridge High SchoolGrades: 9-12Distance: 4.4 mi
Schools provided by the listing agent
- District: Apollo-Ridge
Source: WPMLS. This data may not be complete. We recommend contacting the local school district to confirm school assignments for this home.
