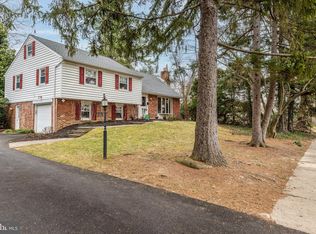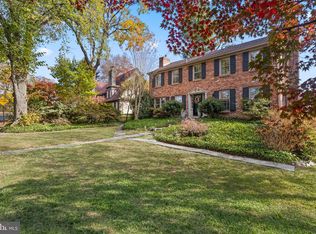Elegant stone, brick and vinyl split level home, custom-built in 1963 and located in the desirable neighborhood of Bowling Green. On the first level you will step into a beautiful entrance hall overlooking a formal, sunken living room featuring a gas fireplace, large Pella window with window seat, two built-in bookcases and crown molding. Step up to a formal dining room with chair rail and crown molding. The large eat-in kitchen features white cabinets, ceramic back splash, Jenn-Air stove, ceramic tile floor and a sliding door to a lovely deck overlooking the flowering magnolia trees and private backyard. The second level has a primary bedroom with bath, two additional bedrooms and a hall bath. The next level up boasts a huge bedroom with storage, plus access to a floored, walk-up attic. The bright and spacious lower level has been remodeled to accommodate activities for all family members. Off the family room is a french door to a pavered patio. The laundry room is also on this level with its own outside exit to another patio. There is a partial basement for additional storage. Bowling Green is located within walking distance of Media Borough and its many shops and restaurants. It is a close-knit community with long-held traditions such as the tree lighting at Christmas and block party in early September. Neighbors also enjoy activities such as a garden tour and cookbook sale to benefit the local food bank. The community is served by the highly ranked Wallingford-Swarthmore School District. Don't miss this opportunity to live in a lovely, spacious home in a remarkable community! 2022-04-27
This property is off market, which means it's not currently listed for sale or rent on Zillow. This may be different from what's available on other websites or public sources.


