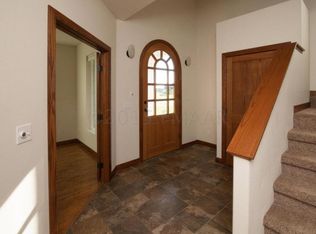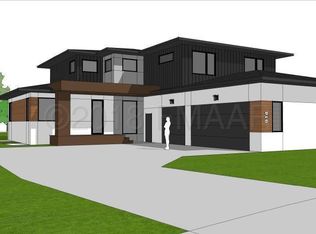Closed
Price Unknown
916 Sunset Dr, Mapleton, ND 58059
6beds
3,792sqft
Single Family Residence
Built in 2018
0.31 Square Feet Lot
$602,800 Zestimate®
$--/sqft
$3,528 Estimated rent
Home value
$602,800
$573,000 - $633,000
$3,528/mo
Zestimate® history
Loading...
Owner options
Explore your selling options
What's special
You don't want to miss this amazing 6 bed, 3 bath home with all the bells and whistles!! Main floor features an open concept upscale kitchen with pot filler, fireplace with tile surround, laminate flooring, tray ceiling, laundry with sink and relaxing primary suite with soaker tub, shower and huge closet. Lower level has 3 bedrooms, complete bathroom, huge family room and roughed in for wet bar. You're sure to love the huge (enough room for 4 cars) heated garage. You'll appreciate the Marathon water heater and air exchanger for comfort. The view is sure to please with the golf course in your backyard and nice sized patio where you can hang out with friends and family.
Zillow last checked: 8 hours ago
Listing updated: September 30, 2025 at 08:11pm
Listed by:
Rhonda L Kreutz 701-799-5938,
Berkshire Hathaway HomeServices Premier Properties
Bought with:
Emily Duma
eXp Realty (814 MHD)
Source: NorthstarMLS as distributed by MLS GRID,MLS#: 7425073
Facts & features
Interior
Bedrooms & bathrooms
- Bedrooms: 6
- Bathrooms: 3
- Full bathrooms: 3
Bedroom 1
- Level: Main
Bedroom 2
- Level: Main
Bedroom 3
- Level: Main
Bedroom 4
- Level: Lower
Bedroom 5
- Level: Lower
Bathroom
- Level: Lower
Bathroom
- Level: Main
Bathroom
- Level: Main
Dining room
- Level: Main
Family room
- Level: Lower
Kitchen
- Level: Main
Laundry
- Level: Main
Living room
- Level: Main
Utility room
- Level: Lower
Heating
- Forced Air
Cooling
- Central Air
Appliances
- Included: Dishwasher, Disposal, Electric Water Heater, Microwave, Range, Refrigerator
Features
- Flooring: Laminate
- Windows: Window Coverings
- Basement: Concrete
- Fireplace features: Gas
Interior area
- Total structure area: 3,792
- Total interior livable area: 3,792 sqft
- Finished area above ground: 1,896
- Finished area below ground: 0
Property
Parking
- Total spaces: 3
- Parking features: Attached, Floor Drain, Garage, Heated Garage
- Attached garage spaces: 3
Features
- Levels: One
- Stories: 1
- Patio & porch: Patio
Lot
- Size: 0.31 sqft
- Features: On Golf Course
Details
- Parcel number: 18022000180000
- Zoning description: Residential-Single Family
Construction
Type & style
- Home type: SingleFamily
- Property subtype: Single Family Residence
Condition
- Age of Property: 7
- New construction: No
- Year built: 2018
Details
- Builder name: MONARCH HOMES, LLC
Utilities & green energy
- Sewer: City Sewer/Connected
Community & neighborhood
Location
- Region: Mapleton
- Subdivision: Ashmoor Glen
HOA & financial
HOA
- Has HOA: No
Price history
| Date | Event | Price |
|---|---|---|
| 6/4/2024 | Listing removed | -- |
Source: BHHS broker feed Report a problem | ||
| 7/12/2023 | Pending sale | $569,000$150/sqft |
Source: BHHS broker feed #23-334 Report a problem | ||
| 7/11/2023 | Sold | -- |
Source: | ||
| 3/20/2023 | Pending sale | $569,000$150/sqft |
Source: | ||
| 1/30/2023 | Listed for sale | $569,000+542.2%$150/sqft |
Source: | ||
Public tax history
| Year | Property taxes | Tax assessment |
|---|---|---|
| 2024 | $7,724 -1.7% | $579,000 +3% |
| 2023 | $7,858 +38.7% | $562,300 +36% |
| 2022 | $5,666 +5.5% | $413,600 +6.3% |
Find assessor info on the county website
Neighborhood: 58059
Nearby schools
GreatSchools rating
- 5/10Mapleton Elementary SchoolGrades: PK-6Distance: 0.9 mi
- NARural Cass Spec Ed UnitGrades: Distance: 0.9 mi

