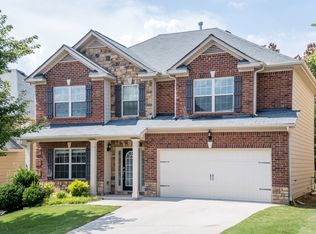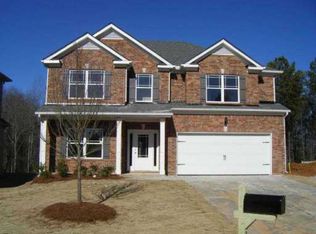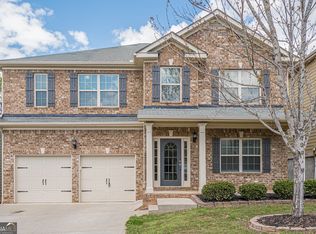Closed
$445,000
916 Sublime Trl, Canton, GA 30114
4beds
2,923sqft
Single Family Residence
Built in 2012
7,405.2 Square Feet Lot
$453,000 Zestimate®
$152/sqft
$2,310 Estimated rent
Home value
$453,000
$430,000 - $476,000
$2,310/mo
Zestimate® history
Loading...
Owner options
Explore your selling options
What's special
Welcome to 916 Sublime Trail, a distinguished residence nestled in the sought-after Summer Walk subdivision! This four bedroom, two and half bathroom home presents a grand entrance with a two-story foyer, setting the tone for the elegance within. To the left, an open area, previously a second living room, offers versatile potential for your personalized use. Continuing through the foyer, the kitchen awaits with granite countertops, high-end appliances, an island, and a bar, creating a culinary haven. Adjoining the kitchen, a dining room with a coffered ceiling and a spacious family room with a fireplace offer ideal spaces for gatherings. Don't overlook the expansive sunroom and patio, perfect for relaxation and outdoor enjoyment. Keep your lawn looking lush with a programmable irrigation system. Journey upstairs to find four generous bedrooms, including a sprawling owner's suite that boasts a large sitting area and two walk in closets. Convenience is key, as the laundry room is thoughtfully located on the same level. Experience a harmonious blend of style and practicality in this remarkable residence at 916 Sublime Trail!
Zillow last checked: 8 hours ago
Listing updated: April 01, 2024 at 07:57am
Listed by:
Jenny K Smith 770-548-5700,
Keller Williams Northwest,
Sean Markham 678-871-1471,
Keller Williams Northwest
Bought with:
Melanie Gurley, 282203
Atlanta Communities
Source: GAMLS,MLS#: 10243001
Facts & features
Interior
Bedrooms & bathrooms
- Bedrooms: 4
- Bathrooms: 3
- Full bathrooms: 2
- 1/2 bathrooms: 1
Dining room
- Features: Seats 12+, Separate Room
Kitchen
- Features: Breakfast Area, Breakfast Bar, Breakfast Room, Kitchen Island
Heating
- Central, Zoned
Cooling
- Central Air, Zoned
Appliances
- Included: Dishwasher, Microwave, Oven/Range (Combo)
- Laundry: Upper Level
Features
- Double Vanity, High Ceilings, Other, Separate Shower, Tray Ceiling(s), Entrance Foyer, Vaulted Ceiling(s), Walk-In Closet(s)
- Flooring: Hardwood, Other
- Windows: Double Pane Windows
- Basement: None
- Number of fireplaces: 1
- Fireplace features: Family Room, Gas Log, Gas Starter
- Common walls with other units/homes: No Common Walls
Interior area
- Total structure area: 2,923
- Total interior livable area: 2,923 sqft
- Finished area above ground: 2,923
- Finished area below ground: 0
Property
Parking
- Total spaces: 2
- Parking features: Garage, Garage Door Opener, Kitchen Level
- Has garage: Yes
Features
- Levels: Two
- Stories: 2
- Patio & porch: Patio, Porch
- Body of water: None
Lot
- Size: 7,405 sqft
- Features: Level
Details
- Parcel number: 14N21C 181
Construction
Type & style
- Home type: SingleFamily
- Architectural style: Brick Front,Traditional
- Property subtype: Single Family Residence
Materials
- Concrete
- Roof: Composition
Condition
- Resale
- New construction: No
- Year built: 2012
Utilities & green energy
- Sewer: Public Sewer
- Water: Public
- Utilities for property: Electricity Available, Sewer Available, Underground Utilities, Water Available
Community & neighborhood
Security
- Security features: Smoke Detector(s)
Community
- Community features: Clubhouse, Playground, Pool, Tennis Court(s)
Location
- Region: Canton
- Subdivision: Summer Walk
HOA & financial
HOA
- Has HOA: Yes
- HOA fee: $650 annually
- Services included: Swimming, Tennis
Other
Other facts
- Listing agreement: Exclusive Agency
Price history
| Date | Event | Price |
|---|---|---|
| 3/29/2024 | Sold | $445,000$152/sqft |
Source: | ||
| 2/27/2024 | Pending sale | $445,000$152/sqft |
Source: | ||
| 2/21/2024 | Contingent | $445,000$152/sqft |
Source: | ||
| 1/18/2024 | Listed for sale | $445,000+86.2%$152/sqft |
Source: | ||
| 4/28/2017 | Sold | $239,000+0.2%$82/sqft |
Source: | ||
Public tax history
| Year | Property taxes | Tax assessment |
|---|---|---|
| 2025 | $4,975 +10.4% | $173,880 -0.4% |
| 2024 | $4,507 -1.1% | $174,520 -1.2% |
| 2023 | $4,558 +25.2% | $176,600 +28% |
Find assessor info on the county website
Neighborhood: 30114
Nearby schools
GreatSchools rating
- 6/10William G. Hasty- Sr. Elementary SchoolGrades: PK-5Distance: 4 mi
- 7/10Teasley Middle SchoolGrades: 6-8Distance: 2.7 mi
- 7/10Cherokee High SchoolGrades: 9-12Distance: 5 mi
Schools provided by the listing agent
- Elementary: Hasty
- Middle: Teasley
- High: Cherokee
Source: GAMLS. This data may not be complete. We recommend contacting the local school district to confirm school assignments for this home.
Get a cash offer in 3 minutes
Find out how much your home could sell for in as little as 3 minutes with a no-obligation cash offer.
Estimated market value$453,000
Get a cash offer in 3 minutes
Find out how much your home could sell for in as little as 3 minutes with a no-obligation cash offer.
Estimated market value
$453,000


