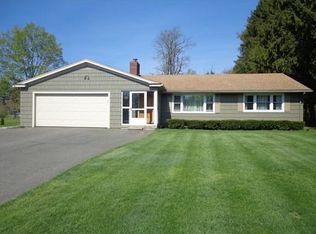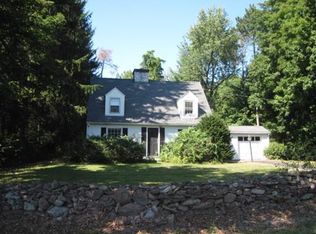Sold for $384,900 on 10/20/23
$384,900
916 Stony Hill Rd, Wilbraham, MA 01095
3beds
1,937sqft
Single Family Residence
Built in 1950
2.75 Acres Lot
$440,300 Zestimate®
$199/sqft
$3,102 Estimated rent
Home value
$440,300
$418,000 - $467,000
$3,102/mo
Zestimate® history
Loading...
Owner options
Explore your selling options
What's special
Traditional cape style home with many updates awaits you. Fresh carpet in the family room. Beautifully updated kitchen with Corian countertops, tiled backsplash and floors, abundant cabinets and a sunny window to admire the backyard. A nice sized dining space with a breakfast bar abuts the kitchen. Just down the hall the large living room with fireplace will warm your evenings. A large first floor bedroom opens to the living room and could be used as a formal dining room if preferred. The second floor has a large landing with two great sized bedrooms, plenty of closet space as well as eve storage access. A full bath completes this floor. The basement is a wonderful extension of living space with a full walkout. Family room has a second fireplace & a split A/C unit. Large laundry area, utility room /work out area and some storage make this the perfect basement. Walking out the family room slider onto the concrete patio with fire pit and nature. Much more to offer!
Zillow last checked: 8 hours ago
Listing updated: October 20, 2023 at 11:38am
Listed by:
Debra A. Pysz 413-537-6951,
Executive Real Estate, Inc. 413-596-2212
Bought with:
The Bay Path Team
Jones Group REALTORS®
Source: MLS PIN,MLS#: 73145875
Facts & features
Interior
Bedrooms & bathrooms
- Bedrooms: 3
- Bathrooms: 2
- Full bathrooms: 2
Primary bedroom
- Features: Closet, Flooring - Wood
- Level: First
- Area: 198
- Dimensions: 11 x 18
Bedroom 2
- Features: Closet, Flooring - Wall to Wall Carpet
- Level: Second
- Area: 210
- Dimensions: 15 x 14
Bedroom 3
- Features: Closet, Flooring - Wall to Wall Carpet
- Level: Second
- Area: 154
- Dimensions: 11 x 14
Bathroom 1
- Features: Bathroom - Full
- Level: First
Bathroom 2
- Features: Bathroom - Full
- Level: Second
Dining room
- Features: Flooring - Wood
- Level: First
- Area: 143
- Dimensions: 11 x 13
Family room
- Features: Flooring - Wall to Wall Carpet
- Level: First
- Area: 144
- Dimensions: 12 x 12
Kitchen
- Features: Flooring - Stone/Ceramic Tile, Countertops - Stone/Granite/Solid, Breakfast Bar / Nook, Cabinets - Upgraded
- Level: First
- Area: 143
- Dimensions: 11 x 13
Living room
- Features: Flooring - Hardwood, Window(s) - Picture
- Level: First
- Area: 247
- Dimensions: 19 x 13
Heating
- Baseboard, Electric Baseboard, Natural Gas, Pellet Stove, Ductless, Fireplace(s)
Cooling
- Ductless
Appliances
- Laundry: In Basement, Electric Dryer Hookup, Washer Hookup
Features
- Slider, Den, Internet Available - Unknown
- Flooring: Wood, Tile, Vinyl, Carpet, Flooring - Wall to Wall Carpet
- Doors: Insulated Doors, Storm Door(s)
- Windows: Insulated Windows, Screens
- Basement: Full,Partially Finished,Walk-Out Access,Concrete
- Number of fireplaces: 2
- Fireplace features: Living Room
Interior area
- Total structure area: 1,937
- Total interior livable area: 1,937 sqft
Property
Parking
- Total spaces: 5
- Parking features: Attached, Under, Storage, Workshop in Garage, Paved Drive, Off Street, Tandem, Paved
- Attached garage spaces: 2
- Uncovered spaces: 3
Features
- Patio & porch: Patio
- Exterior features: Patio, Pool - Above Ground, Rain Gutters, Storage, Screens, Garden
- Has private pool: Yes
- Pool features: Above Ground
Lot
- Size: 2.75 Acres
- Features: Wooded, Cleared, Level
Details
- Foundation area: 0
- Parcel number: M:11150 B:662 L:5001,3240569
- Zoning: R26
Construction
Type & style
- Home type: SingleFamily
- Architectural style: Cape
- Property subtype: Single Family Residence
Materials
- Frame
- Foundation: Concrete Perimeter
- Roof: Shingle
Condition
- Year built: 1950
Utilities & green energy
- Electric: Circuit Breakers, 100 Amp Service
- Sewer: Private Sewer
- Water: Public
- Utilities for property: for Electric Range, for Electric Dryer, Washer Hookup
Community & neighborhood
Security
- Security features: Security System
Community
- Community features: Tennis Court(s), Park, Golf, Conservation Area, Private School, Public School, University
Location
- Region: Wilbraham
Other
Other facts
- Road surface type: Paved
Price history
| Date | Event | Price |
|---|---|---|
| 10/20/2023 | Sold | $384,900$199/sqft |
Source: MLS PIN #73145875 Report a problem | ||
| 8/30/2023 | Contingent | $384,900$199/sqft |
Source: MLS PIN #73145875 Report a problem | ||
| 8/24/2023 | Listed for sale | $384,900$199/sqft |
Source: MLS PIN #73145875 Report a problem | ||
| 8/17/2023 | Contingent | $384,900$199/sqft |
Source: MLS PIN #73145875 Report a problem | ||
| 8/8/2023 | Listed for sale | $384,900$199/sqft |
Source: MLS PIN #73145875 Report a problem | ||
Public tax history
| Year | Property taxes | Tax assessment |
|---|---|---|
| 2025 | $6,632 -4.8% | $370,900 -1.5% |
| 2024 | $6,963 +12.3% | $376,400 +13.5% |
| 2023 | $6,199 -2.3% | $331,500 +7.1% |
Find assessor info on the county website
Neighborhood: 01095
Nearby schools
GreatSchools rating
- 5/10Stony Hill SchoolGrades: 2-3Distance: 1 mi
- 5/10Wilbraham Middle SchoolGrades: 6-8Distance: 1.7 mi
- 8/10Minnechaug Regional High SchoolGrades: 9-12Distance: 0.7 mi
Schools provided by the listing agent
- Elementary: Stony Hill
- Middle: Wilbraham
- High: Minnechaug
Source: MLS PIN. This data may not be complete. We recommend contacting the local school district to confirm school assignments for this home.

Get pre-qualified for a loan
At Zillow Home Loans, we can pre-qualify you in as little as 5 minutes with no impact to your credit score.An equal housing lender. NMLS #10287.
Sell for more on Zillow
Get a free Zillow Showcase℠ listing and you could sell for .
$440,300
2% more+ $8,806
With Zillow Showcase(estimated)
$449,106
