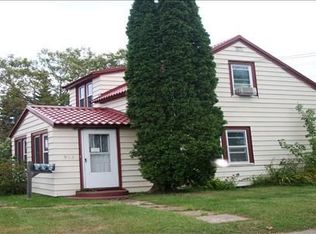Sold for $269,900
$269,900
916 Spring Lake Rd, Cloquet, MN 55720
3beds
1,716sqft
Single Family Residence
Built in 2004
0.3 Acres Lot
$269,700 Zestimate®
$157/sqft
$2,232 Estimated rent
Home value
$269,700
Estimated sales range
Not available
$2,232/mo
Zestimate® history
Loading...
Owner options
Explore your selling options
What's special
Looking for a place that offers comfort, convenience, and low-maintenance living? This could be just what you’ve been waiting for. With everything on one level, this home is ideal for those who want to avoid stairs and enjoy easy day-to-day living. Located just a short walk from the grocery store, errands couldn’t be easier. Inside, you’ll find updates like newer flooring, countertops and a walk-in pantry, central air to keep things comfortable year-round, and a private primary suite with a new walk-in shower and a spacious walk-in closet. There’s even a separate family room—perfect for relaxing, hosting visitors, or enjoying hobbies. Outside, you'll appreciate an easy-to-maintain asphalt driveway, an oversized 1 car attached garage for no scraping ice in winter, two large decks for enjoying the outdoors, a fenced backyard perfect for pets, kids, or just kicking back in privacy. Whether you're downsizing or just looking for a more relaxed lifestyle, this home checks all the right boxes.
Zillow last checked: 8 hours ago
Listing updated: August 13, 2025 at 06:03pm
Listed by:
Terri Lyytinen 218-940-3726,
RE/MAX Results
Bought with:
Carly Gosar, MN 40739342
RE/MAX Results
Source: Lake Superior Area Realtors,MLS#: 6119928
Facts & features
Interior
Bedrooms & bathrooms
- Bedrooms: 3
- Bathrooms: 2
- Full bathrooms: 2
- Main level bedrooms: 1
Primary bedroom
- Level: Main
- Area: 173.6 Square Feet
- Dimensions: 12.4 x 14
Bedroom
- Level: Main
- Area: 128.96 Square Feet
- Dimensions: 10.4 x 12.4
Bedroom
- Level: Main
- Area: 128.96 Square Feet
- Dimensions: 10.4 x 12.4
Dining room
- Level: Main
- Area: 126 Square Feet
- Dimensions: 9 x 14
Family room
- Level: Main
- Area: 248 Square Feet
- Dimensions: 12.4 x 20
Kitchen
- Level: Main
- Area: 168 Square Feet
- Dimensions: 12 x 14
Living room
- Level: Main
- Area: 215.76 Square Feet
- Dimensions: 12.4 x 17.4
Heating
- Forced Air, Natural Gas
Cooling
- Central Air
Appliances
- Included: Dishwasher, Dryer, Microwave, Range, Refrigerator, Washer
- Laundry: Main Level
Features
- Kitchen Island, Vaulted Ceiling(s)
- Windows: Vinyl Windows
- Has basement: Yes
- Has fireplace: No
Interior area
- Total interior livable area: 1,716 sqft
- Finished area above ground: 1,716
- Finished area below ground: 0
Property
Parking
- Total spaces: 1
- Parking features: Asphalt, Attached, Electrical Service, Slab
- Attached garage spaces: 1
Accessibility
- Accessibility features: No Stairs Internal
Features
- Patio & porch: Deck
- Fencing: Partial
Lot
- Size: 0.30 Acres
- Dimensions: 100 x 134.5
- Features: Landscaped
Details
- Foundation area: 1716
- Parcel number: 066300360
Construction
Type & style
- Home type: SingleFamily
- Architectural style: Ranch
- Property subtype: Single Family Residence
Materials
- Vinyl, Manufactured (Post-6/'76)
- Foundation: Concrete Perimeter
- Roof: Asphalt Shingle
Condition
- Previously Owned
- Year built: 2004
Utilities & green energy
- Electric: Minnesota Power
- Sewer: Public Sewer
- Water: Public
- Utilities for property: Cable
Community & neighborhood
Location
- Region: Cloquet
Other
Other facts
- Listing terms: Cash,Conventional
- Road surface type: Paved
Price history
| Date | Event | Price |
|---|---|---|
| 8/13/2025 | Sold | $269,900$157/sqft |
Source: | ||
| 7/10/2025 | Pending sale | $269,900$157/sqft |
Source: | ||
| 6/27/2025 | Contingent | $269,900$157/sqft |
Source: | ||
| 6/8/2025 | Listed for sale | $269,900+184.1%$157/sqft |
Source: | ||
| 7/2/2012 | Sold | $95,000-4%$55/sqft |
Source: | ||
Public tax history
| Year | Property taxes | Tax assessment |
|---|---|---|
| 2025 | $3,338 +2% | $230,100 +4.7% |
| 2024 | $3,274 +2.5% | $219,700 +4.6% |
| 2023 | $3,194 +9.1% | $210,000 +2.4% |
Find assessor info on the county website
Neighborhood: 55720
Nearby schools
GreatSchools rating
- 7/10Washington Elementary SchoolGrades: PK-4Distance: 0.7 mi
- 5/10Cloquet Middle SchoolGrades: 5-8Distance: 1.2 mi
- 8/10Cloquet SeniorGrades: 9-12Distance: 1.2 mi

Get pre-qualified for a loan
At Zillow Home Loans, we can pre-qualify you in as little as 5 minutes with no impact to your credit score.An equal housing lender. NMLS #10287.
