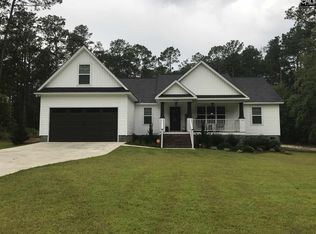Sold for $390,000 on 08/14/25
Street View
$390,000
916 Sessions Rd, Elgin, SC 29045
4beds
3baths
2,531sqft
SingleFamily
Built in 1987
3 Acres Lot
$403,400 Zestimate®
$154/sqft
$2,305 Estimated rent
Home value
$403,400
$347,000 - $468,000
$2,305/mo
Zestimate® history
Loading...
Owner options
Explore your selling options
What's special
You could have your own staycation right in your backyard. From your pool to the multiple firepits the family can have fun all day and night! Invite friends over if you want, plenty of room for extra cars. Come see the huge eat-in kitchen to accompany the largest family gathering! The other room on the first floor could be an office, a game room, music room - you decide. It's all three right now! There is an extra garage for workshop, storage or for working on cars. Per owner, pool has a new liner spring 2012 and new dishwasher & HVAC spring 2014.
Facts & features
Interior
Bedrooms & bathrooms
- Bedrooms: 4
- Bathrooms: 3
Heating
- Heat pump
Appliances
- Included: Dishwasher, Refrigerator
Features
- Flooring: Carpet, Hardwood, Laminate, Linoleum / Vinyl
- Has fireplace: Yes
Interior area
- Total interior livable area: 2,531 sqft
Property
Parking
- Parking features: Garage - Attached
Features
- Exterior features: Brick
Lot
- Size: 3 Acres
Details
- Parcel number: 3200000005S99
Construction
Type & style
- Home type: SingleFamily
Materials
- Roof: Other
Condition
- Year built: 1987
Community & neighborhood
Location
- Region: Elgin
Price history
| Date | Event | Price |
|---|---|---|
| 8/14/2025 | Sold | $390,000-2%$154/sqft |
Source: Public Record Report a problem | ||
| 7/3/2025 | Pending sale | $398,000$157/sqft |
Source: | ||
| 6/19/2025 | Contingent | $398,000$157/sqft |
Source: | ||
| 6/15/2025 | Price change | $398,000-5%$157/sqft |
Source: | ||
| 5/29/2025 | Listed for sale | $419,000+132.8%$166/sqft |
Source: | ||
Public tax history
| Year | Property taxes | Tax assessment |
|---|---|---|
| 2024 | $902 -0.6% | $181,100 |
| 2023 | $907 +3.9% | $181,100 |
| 2022 | $873 | $181,100 |
Find assessor info on the county website
Neighborhood: 29045
Nearby schools
GreatSchools rating
- 5/10Blaney Elementary SchoolGrades: PK-5Distance: 1.2 mi
- 4/10Leslie M. Stover Middle SchoolGrades: 6-8Distance: 1.1 mi
- 5/10Lugoff-Elgin High SchoolGrades: 9-12Distance: 5.5 mi
Schools provided by the listing agent
- Elementary: Blaney
- Middle: Leslie M Stover
- High: Lugoff-Elgin
- District: Kershaw County
Source: The MLS. This data may not be complete. We recommend contacting the local school district to confirm school assignments for this home.
Get a cash offer in 3 minutes
Find out how much your home could sell for in as little as 3 minutes with a no-obligation cash offer.
Estimated market value
$403,400
Get a cash offer in 3 minutes
Find out how much your home could sell for in as little as 3 minutes with a no-obligation cash offer.
Estimated market value
$403,400
