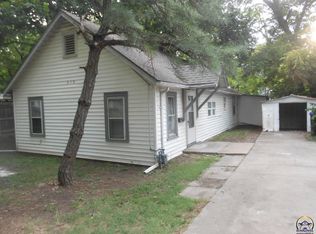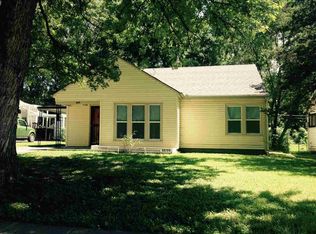Sold on 05/09/24
Price Unknown
916 SW Warren Ave, Topeka, KS 66606
3beds
1,222sqft
Single Family Residence, Residential
Built in 2023
7,405.2 Square Feet Lot
$225,100 Zestimate®
$--/sqft
$1,606 Estimated rent
Home value
$225,100
$209,000 - $241,000
$1,606/mo
Zestimate® history
Loading...
Owner options
Explore your selling options
What's special
Affordably priced NEW CONSTRUCTION. NO special taxes or costly HOA dues. This spacious ranch style home is perfect for those seeking main floor livability; and the built-in storm room provides extra peace of mind. The 3BR/2BA configuration features an open concept living and dining area. You'll love the on-trend white cabinets and trim package, the easy care luxury plank vinyl flooring, and new stainless appliances. The backyard offers plenty of space with mature shade trees. The detached garage is double-car sized, and offers secure storage on one side, with parking on the other. The mid-town location offers convenient access to medical services, mass transit, and shopping.
Zillow last checked: 8 hours ago
Listing updated: May 09, 2024 at 11:47am
Listed by:
Cathy Lutz 785-925-1939,
Berkshire Hathaway First
Bought with:
Larry Northrop
Compass Realty Group
Source: Sunflower AOR,MLS#: 231276
Facts & features
Interior
Bedrooms & bathrooms
- Bedrooms: 3
- Bathrooms: 2
- Full bathrooms: 2
Primary bedroom
- Level: Main
- Area: 156.03
- Dimensions: 11'5 x 13'8
Bedroom 2
- Level: Main
- Area: 114.17
- Dimensions: 11'5 x 10
Bedroom 3
- Level: Main
- Area: 114.17
- Dimensions: 11'5 x 10
Dining room
- Level: Main
- Area: 101.33
- Dimensions: 12'8 x 8'0
Kitchen
- Level: Main
- Area: 133
- Dimensions: 12'8 x 10'6
Laundry
- Level: Main
Living room
- Level: Main
- Area: 147.2
- Dimensions: 12.8 x 11'6
Heating
- Natural Gas
Cooling
- Central Air
Appliances
- Included: Electric Range, Microwave, Dishwasher, Cable TV Available
- Laundry: Main Level
Features
- Flooring: Vinyl, Carpet
- Windows: Insulated Windows
- Basement: Concrete,Slab
- Has fireplace: No
Interior area
- Total structure area: 1,222
- Total interior livable area: 1,222 sqft
- Finished area above ground: 1,222
- Finished area below ground: 0
Property
Parking
- Parking features: Detached, Extra Parking
Features
- Patio & porch: Covered
- Fencing: Partial
Lot
- Size: 7,405 sqft
- Features: Sidewalk
Details
- Parcel number: R10715
- Special conditions: Standard,Arm's Length
Construction
Type & style
- Home type: SingleFamily
- Architectural style: Ranch
- Property subtype: Single Family Residence, Residential
Materials
- Frame
- Roof: Composition
Condition
- Year built: 2023
Utilities & green energy
- Water: Public
- Utilities for property: Cable Available
Community & neighborhood
Location
- Region: Topeka
- Subdivision: Parkline Add
Price history
| Date | Event | Price |
|---|---|---|
| 5/9/2024 | Sold | -- |
Source: | ||
| 4/5/2024 | Pending sale | $229,900$188/sqft |
Source: | ||
| 3/1/2024 | Price change | $229,900-2.1%$188/sqft |
Source: | ||
| 11/10/2023 | Price change | $234,900-6%$192/sqft |
Source: | ||
| 10/5/2023 | Listed for sale | $249,900+163.3%$205/sqft |
Source: | ||
Public tax history
| Year | Property taxes | Tax assessment |
|---|---|---|
| 2025 | -- | $25,392 +21.5% |
| 2024 | $2,939 +44.3% | $20,895 +46.6% |
| 2023 | $2,036 +11.6% | $14,254 +15% |
Find assessor info on the county website
Neighborhood: Hughes
Nearby schools
GreatSchools rating
- 6/10Lowman Hill Elementary SchoolGrades: PK-5Distance: 0.9 mi
- 6/10Landon Middle SchoolGrades: 6-8Distance: 1.6 mi
- 5/10Topeka High SchoolGrades: 9-12Distance: 1.6 mi
Schools provided by the listing agent
- Elementary: Randolph Elementary School/USD 501
- Middle: Landon Middle School/USD 501
- High: Topeka High School/USD 501
Source: Sunflower AOR. This data may not be complete. We recommend contacting the local school district to confirm school assignments for this home.

