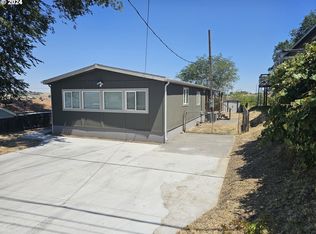View! View! View! Enjoy Commanding City Views from the wrap around deck. This Newer 3 bedroom, 2 bath, features an Open Floor plan, with Large eat-in kitchen and plenty of storage. Appreciate the Vaulted Ceilings and nice finishes throughout. The Master suite includes french doors, opening to a coffee deck,and walk-in closet and spacious bathroom with separate garden tub and shower. Corner lot, RV Parking, Value in Today's Market.
This property is off market, which means it's not currently listed for sale or rent on Zillow. This may be different from what's available on other websites or public sources.
