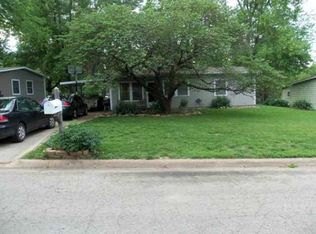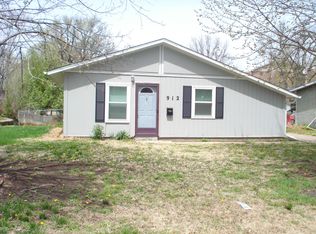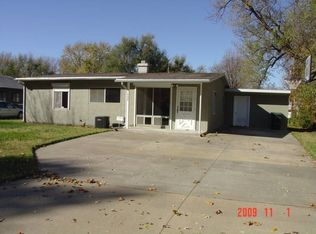Sold on 02/21/25
Price Unknown
916 SW 31st Ter, Topeka, KS 66611
3beds
1,056sqft
Single Family Residence, Residential
Built in 1956
871.2 Square Feet Lot
$141,900 Zestimate®
$--/sqft
$1,134 Estimated rent
Home value
$141,900
$128,000 - $155,000
$1,134/mo
Zestimate® history
Loading...
Owner options
Explore your selling options
What's special
Don't miss your chance to get this one! Remodeled 3 bedroom, 1 bath home with an attached one car garage. Brand new kitchen with custom cabinets, quartz countertops, and all the appliances included-even a dishwasher! Huge laundry room with drop zone and space to add a craft table/dog kennel/desk, whatever you need! New flooring, lighting, paint, and bathroom was updated as well. Nice sized backyard with a covered patio.
Zillow last checked: 8 hours ago
Listing updated: February 21, 2025 at 09:30am
Listed by:
Carrie Rager 785-554-2852,
ReeceNichols Topeka Elite
Bought with:
Tony Green, 00243962
KW One Legacy Partners, LLC
Source: Sunflower AOR,MLS#: 237478
Facts & features
Interior
Bedrooms & bathrooms
- Bedrooms: 3
- Bathrooms: 1
- Full bathrooms: 1
Primary bedroom
- Level: Main
- Area: 132
- Dimensions: 12x11
Bedroom 2
- Level: Main
- Area: 120
- Dimensions: 12x10
Bedroom 3
- Level: Main
- Area: 94.5
- Dimensions: 10.5x9
Dining room
- Level: Main
- Area: 65
- Dimensions: 10x6.5
Kitchen
- Level: Main
- Area: 140
- Dimensions: 17.5x8
Laundry
- Level: Main
- Area: 100
- Dimensions: 12.5x8
Living room
- Level: Main
- Area: 75
- Dimensions: 15x5x12
Heating
- Natural Gas
Cooling
- Central Air
Appliances
- Laundry: Main Level, Separate Room
Features
- Vaulted Ceiling(s)
- Flooring: Vinyl, Carpet
- Windows: Storm Window(s)
- Basement: Slab
- Has fireplace: No
Interior area
- Total structure area: 1,056
- Total interior livable area: 1,056 sqft
- Finished area above ground: 1,056
- Finished area below ground: 0
Property
Parking
- Total spaces: 1
- Parking features: Attached, Auto Garage Opener(s)
- Attached garage spaces: 1
Features
- Patio & porch: Covered
Lot
- Size: 871.20 sqft
- Dimensions: 80 x 110
Details
- Parcel number: R62268
- Special conditions: Standard,Arm's Length
Construction
Type & style
- Home type: SingleFamily
- Architectural style: Ranch
- Property subtype: Single Family Residence, Residential
Materials
- Frame
- Roof: Architectural Style
Condition
- Year built: 1956
Utilities & green energy
- Water: Public
Community & neighborhood
Location
- Region: Topeka
- Subdivision: Barraclough
Price history
| Date | Event | Price |
|---|---|---|
| 2/21/2025 | Sold | -- |
Source: | ||
| 1/23/2025 | Pending sale | $158,000$150/sqft |
Source: | ||
| 1/2/2025 | Listed for sale | $158,000+105.2%$150/sqft |
Source: | ||
| 9/10/2024 | Sold | -- |
Source: | ||
| 9/3/2024 | Pending sale | $77,000$73/sqft |
Source: | ||
Public tax history
| Year | Property taxes | Tax assessment |
|---|---|---|
| 2025 | -- | $16,560 +60.2% |
| 2024 | $1,367 +0.3% | $10,335 +6% |
| 2023 | $1,362 +11.8% | $9,750 +15% |
Find assessor info on the county website
Neighborhood: Burlingame Acres
Nearby schools
GreatSchools rating
- 5/10Jardine ElementaryGrades: PK-5Distance: 0.9 mi
- 6/10Jardine Middle SchoolGrades: 6-8Distance: 0.9 mi
- 5/10Topeka High SchoolGrades: 9-12Distance: 2.7 mi
Schools provided by the listing agent
- Elementary: Jardine Elementary School/USD 501
- Middle: Jardine Middle School/USD 501
- High: Topeka High School/USD 501
Source: Sunflower AOR. This data may not be complete. We recommend contacting the local school district to confirm school assignments for this home.


