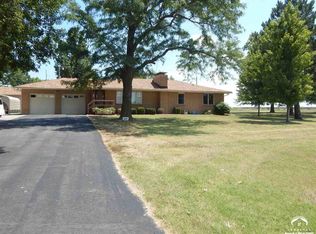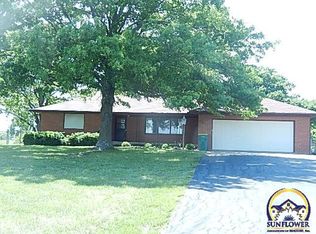Sold on 09/18/23
Price Unknown
916 SE Croco Rd, Topeka, KS 66607
3beds
3,695sqft
Single Family Residence, Residential
Built in 1960
0.89 Acres Lot
$335,500 Zestimate®
$--/sqft
$2,917 Estimated rent
Home value
$335,500
$315,000 - $359,000
$2,917/mo
Zestimate® history
Loading...
Owner options
Explore your selling options
What's special
This is a one of kind in an area where not many go up for sale! A must-see for there is too much to list. Some of the many highlights are: two bedrooms with en suite bathrooms, a library with lots of built-in shelving, wood floors and beautiful stained wood trim in multiple areas, a gorgeous updated eat in kitchen with modern appliances and granite countertops, a large family room with a fireplace, a large closed in sunroom, very large basement rec room, an actual greenhouse in the back yard, an additional detached shop building, wonderful shade trees in the front and back, large covered rear deck and back patio overseeing an expansive back yard, front deck, two water heaters, two heating and cooling systems, a reverse osmosis system, and the list goes on and on. Check the pictures! There is an abundance of roomy living space in this home! It is a great house for entertaining, as well as amazingly comfortable living. Conveniently located near 1-70 for fast travel to Lawrence and beyond....and about 6 minutes away from Lake Shawnee!! The open house has been cancelled.
Zillow last checked: 8 hours ago
Listing updated: September 18, 2023 at 07:59am
Listed by:
Scott Boling 785-471-8737,
Coldwell Banker American Home
Bought with:
Robb McDowell, OB00016571
Coldwell Banker American Home
Source: Sunflower AOR,MLS#: 230585
Facts & features
Interior
Bedrooms & bathrooms
- Bedrooms: 3
- Bathrooms: 4
- Full bathrooms: 4
Primary bedroom
- Level: Main
- Area: 174.02
- Dimensions: 15.4x11.3
Bedroom 2
- Level: Main
- Area: 154.53
- Dimensions: 15.3x10.10
Bedroom 3
- Level: Basement
- Area: 102.21
- Dimensions: 10.11x10.11
Dining room
- Level: Main
- Area: 193.8
- Dimensions: 17x11.4
Family room
- Level: Main
- Area: 322.2
- Dimensions: 18x17.9
Kitchen
- Level: Main
- Area: 228
- Dimensions: 19x12
Laundry
- Level: Main
- Area: 24.9
- Dimensions: 8.3x3
Living room
- Level: Main
- Dimensions: Library 11.4x12
Recreation room
- Level: Basement
- Area: 580.16
- Dimensions: 39.2x14.8
Heating
- More than One, Natural Gas, Steam
Cooling
- Central Air, Attic Fan, More Than One
Appliances
- Included: Electric Range, Microwave, Dishwasher, Refrigerator, Cable TV Available
- Laundry: Main Level
Features
- Brick, Sheetrock, 8' Ceiling, High Ceilings
- Flooring: Hardwood, Vinyl, Ceramic Tile, Carpet
- Doors: Storm Door(s)
- Basement: Sump Pump,Concrete,Partial,Daylight
- Number of fireplaces: 1
- Fireplace features: One, Wood Burning, Family Room
Interior area
- Total structure area: 3,695
- Total interior livable area: 3,695 sqft
- Finished area above ground: 2,295
- Finished area below ground: 1,400
Property
Parking
- Parking features: Extra Parking, Auto Garage Opener(s), Garage Door Opener
Features
- Patio & porch: Glassed Porch, Patio, Deck, Covered, Enclosed
- Fencing: Fenced,Chain Link,Wood
Lot
- Size: 0.89 Acres
- Dimensions: 147 x 250
- Features: Sidewalk
Details
- Additional structures: Greenhouse, Outbuilding
- Parcel number: R28983
- Special conditions: Standard,Arm's Length
- Other equipment: Satellite Dish
Construction
Type & style
- Home type: SingleFamily
- Architectural style: Ranch
- Property subtype: Single Family Residence, Residential
Materials
- Frame
- Roof: Composition
Condition
- Year built: 1960
Utilities & green energy
- Water: Public
- Utilities for property: Cable Available
Community & neighborhood
Security
- Security features: Security System
Location
- Region: Topeka
- Subdivision: Shawnee County
Price history
| Date | Event | Price |
|---|---|---|
| 9/18/2023 | Sold | -- |
Source: | ||
| 8/27/2023 | Contingent | $320,000$87/sqft |
Source: | ||
| 8/27/2023 | Pending sale | $320,000$87/sqft |
Source: | ||
| 8/21/2023 | Listed for sale | $320,000$87/sqft |
Source: | ||
Public tax history
| Year | Property taxes | Tax assessment |
|---|---|---|
| 2025 | -- | $36,650 +1% |
| 2024 | $5,140 +10.9% | $36,282 +12.7% |
| 2023 | $4,635 +11.4% | $32,189 +12% |
Find assessor info on the county website
Neighborhood: 66607
Nearby schools
GreatSchools rating
- 7/10Tecumseh North Elementary SchoolGrades: PK-6Distance: 1.9 mi
- 4/10Shawnee Heights Middle SchoolGrades: 7-8Distance: 4.5 mi
- 7/10Shawnee Heights High SchoolGrades: 9-12Distance: 4.3 mi
Schools provided by the listing agent
- Elementary: Tecumseh North Elementary School/USD 450
- Middle: Shawnee Heights Middle School/USD 450
- High: Shawnee Heights High School/USD 450
Source: Sunflower AOR. This data may not be complete. We recommend contacting the local school district to confirm school assignments for this home.

