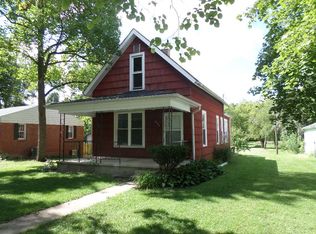Come check out this charming 3 bedroom 1 bath home featuring a full basement mostly finished with an additional family room, kitchenette/laundry and full bathroom. 2 car detached garage. Fenced in area for dogs. Newer metal roof, flooring and updated bathrooms. Utilities: Electric on budget of $130, Gas $30, City water/sewer $40.
This property is off market, which means it's not currently listed for sale or rent on Zillow. This may be different from what's available on other websites or public sources.
