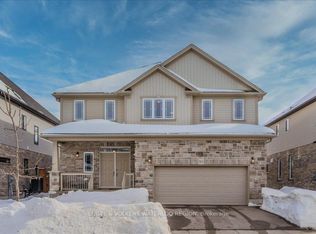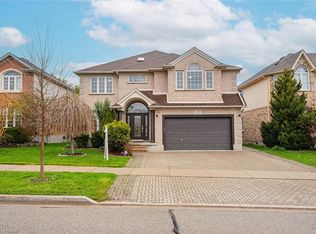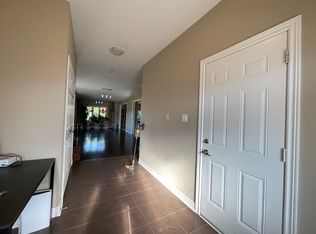***Welcome to 916 Redtail Crt.*** This distinguished beautiful custom house nestled on a private and prestigious cul-de-sac in the River Ridge community. Exquisitely designed and built residence by Hawksview Homes features beautiful stone and stucco front exterior, 2.5 car garage & 3 car driveway, and over 5,000sf living space. Welcoming foyer leads to open concept main floor offers 10 foot ceiling, a magnificent living room with entertainment wall, gas fireplace and oversized windows with abundant natural light, chef's kitchen features custom cabinetry, Jenn-air professional series appliances, 48" Gas Range and Range Hood, 9'x 4.5' kitchen island with granite countertops, besides of a 8' x 5' walk-in pantry. The spacious dining room next to the sliding doors to the roofed deck, large contemporary interlock patio and fully fenced backyard. Second floor boasts with a vaulted ceiling family room with gas fireplace, 4 great sized bedrooms, each bedroom finished with its own ensuite bathroom and walk-in closet. 9 foot ceiling. Luxury primary bedroom amazed by the covered balcony, two walk-in closets, and the 5-pc gleaming ensuite with soaker tub and glass encased shower. Fully finished basement features a great size recreation room, a gym/office, guest bedroom, and 3-pc bathroom, which offers you and your family more entertaining spaces. Enjoy this exclusivity and ultimate privacy neighbourhood, Kiwanis Park, Grand River walking trails, and more.
This property is off market, which means it's not currently listed for sale or rent on Zillow. This may be different from what's available on other websites or public sources.


