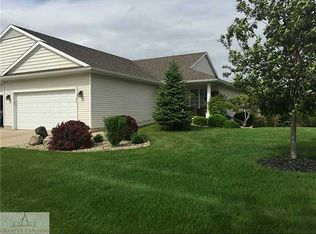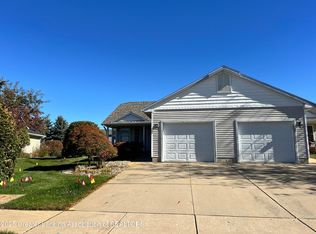Sold for $263,000
$263,000
916 Randy Ln #8, Saint Johns, MI 48879
3beds
1,627sqft
Condominium
Built in 2004
-- sqft lot
$277,600 Zestimate®
$162/sqft
$1,921 Estimated rent
Home value
$277,600
Estimated sales range
Not available
$1,921/mo
Zestimate® history
Loading...
Owner options
Explore your selling options
What's special
Beautiful 3 bedroom, 2 bath with open floor plan,. This quality home was built by Fred Motz Builder. It's been well maintained over the years including many updates: (2023 New Roof, May 2024 new interior paint, new flooring, Generator installed, and Finished basement.
This condo is wheelchair accessible.
No maintenance Trex composite deck
Professionally landscaped with irrigation system installed
Zillow last checked: 8 hours ago
Listing updated: June 21, 2024 at 12:30am
Listed by:
Diana Green 517-974-6250,
EXP Realty - Lansing
Bought with:
Shara L Grachek, 6501425482
Five Star Real Estate - Lansing
Source: Greater Lansing AOR,MLS#: 280661
Facts & features
Interior
Bedrooms & bathrooms
- Bedrooms: 3
- Bathrooms: 2
- Full bathrooms: 2
Primary bedroom
- Level: First
- Area: 145.2 Square Feet
- Dimensions: 12 x 12.1
Bedroom 2
- Level: First
- Area: 131.43 Square Feet
- Dimensions: 10.11 x 13
Bedroom 3
- Level: Basement
- Area: 144 Square Feet
- Dimensions: 12 x 12
Dining room
- Level: First
- Area: 145.2 Square Feet
- Dimensions: 12 x 12.1
Kitchen
- Level: First
- Area: 187.69 Square Feet
- Dimensions: 13.7 x 13.7
Living room
- Level: First
- Area: 171.25 Square Feet
- Dimensions: 13.7 x 12.5
Other
- Level: Basement
- Area: 144 Square Feet
- Dimensions: 12 x 12
Heating
- Forced Air, Hot Water
Cooling
- Central Air
Appliances
- Included: Disposal, Gas Water Heater, Ice Maker, Microwave, Washer/Dryer, Water Softener Owned, Refrigerator, Electric Oven, Dishwasher
- Laundry: Electric Dryer Hookup, Laundry Room, Main Level, Washer Hookup
Features
- Ceiling Fan(s), Laminate Counters, Open Floorplan, Vaulted Ceiling(s)
- Flooring: Carpet, Concrete, Linoleum
- Windows: Blinds
- Basement: Bath/Stubbed,Egress Windows,Partially Finished,Sump Pump
- Has fireplace: No
Interior area
- Total structure area: 2,116
- Total interior livable area: 1,627 sqft
- Finished area above ground: 1,065
- Finished area below ground: 562
Property
Parking
- Total spaces: 1
- Parking features: Attached, Basement, Driveway, Garage, Garage Faces Front, Inside Entrance, Paved, Shared Driveway, Storage
- Attached garage spaces: 1
- Has uncovered spaces: Yes
Accessibility
- Accessibility features: Accessible Approach with Ramp, Accessible Bedroom, Accessible Central Living Area, Accessible Doors, Accessible Entrance, Accessible Hallway(s), Standby Generator
Features
- Levels: Two
- Stories: 2
- Patio & porch: Covered, Deck, Front Porch
Lot
- Size: 6,098 sqft
- Features: Back Yard, Front Yard, Landscaped, Many Trees, Sprinklers In Front, Sprinklers In Rear
Details
- Foundation area: 1051
- Parcel number: 1930015100000800
- Zoning description: Zoning
- Special conditions: Trust
- Other equipment: Generator
Construction
Type & style
- Home type: Condo
- Architectural style: Ranch,Site Condo
- Property subtype: Condominium
Materials
- Aluminum Siding, Vinyl Siding
- Foundation: Block
- Roof: Shingle
Condition
- Updated/Remodeled
- New construction: No
- Year built: 2004
Details
- Builder name: Fred Motz Builder
Utilities & green energy
- Electric: 100 Amp Service
- Sewer: Public Sewer
- Water: Public
- Utilities for property: Water Available, Sewer Available, Phone Available, Natural Gas Connected, High Speed Internet Available, Electricity Connected, Cable Available
Community & neighborhood
Security
- Security features: Carbon Monoxide Detector(s), Smoke Detector(s)
Location
- Region: Saint Johns
- Subdivision: Clover Ridge
HOA & financial
HOA
- Has HOA: Yes
- HOA fee: $250 monthly
- Amenities included: Landscaping, Maintenance Grounds, Snow Removal, Water
- Services included: Snow Removal, Maintenance Grounds, Maintenance Structure
- Association name: Clover Ridge
Other
Other facts
- Listing terms: VA Loan,Cash,Conventional,FHA
- Road surface type: Paved
Price history
| Date | Event | Price |
|---|---|---|
| 6/20/2024 | Sold | $263,000+1.2%$162/sqft |
Source: | ||
| 5/20/2024 | Pending sale | $259,900$160/sqft |
Source: | ||
| 5/16/2024 | Listed for sale | $259,900$160/sqft |
Source: | ||
Public tax history
Tax history is unavailable.
Neighborhood: 48879
Nearby schools
GreatSchools rating
- NAGateway Elementary SchoolGrades: PK-5Distance: 0.9 mi
- 7/10St. Johns Middle SchoolGrades: 6-8Distance: 2 mi
- 7/10St. Johns High SchoolGrades: 9-12Distance: 1.7 mi
Schools provided by the listing agent
- High: St. Johns
- District: St. Johns
Source: Greater Lansing AOR. This data may not be complete. We recommend contacting the local school district to confirm school assignments for this home.

Get pre-qualified for a loan
At Zillow Home Loans, we can pre-qualify you in as little as 5 minutes with no impact to your credit score.An equal housing lender. NMLS #10287.

