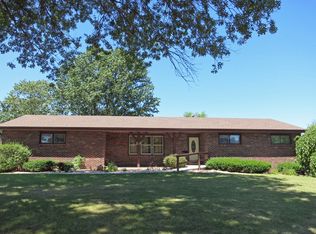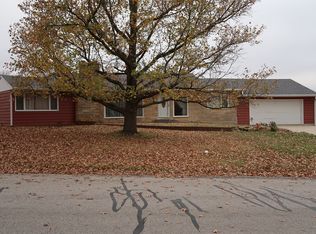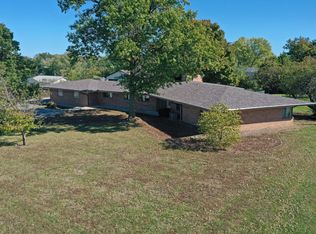Sold
Price Unknown
916 Ranchwood Rd, Bethany, MO 64424
3beds
1,632sqft
Single Family Residence
Built in 1972
0.55 Acres Lot
$167,700 Zestimate®
$--/sqft
$1,373 Estimated rent
Home value
$167,700
Estimated sales range
Not available
$1,373/mo
Zestimate® history
Loading...
Owner options
Explore your selling options
What's special
This 3-bedroom, 2-bathroom home offers tremendous potential for those with a vision! This property is a fantastic opportunity for buyers looking to personalize and renovate a home to suit their tastes. The main floor features a cozy living room, a functional kitchen, and a dining area. The bedrooms are generously sized, offering plenty of natural light and closet space. The partially finished basement is a standout feature, offering a large family room that's perfect for entertaining, recreation, or relaxation. With some work, this space could be transformed into a wonderful extension of the home. Additionally, the basement has room for extra storage or potential expansion. With some TLC and renovations, this property has the potential to become your dream home. Bring your ideas and make it your own! Perfect for investors or anyone looking to build equity through home improvements.
Zillow last checked: 8 hours ago
Listing updated: March 07, 2025 at 12:34pm
Listing Provided by:
EWN Group 816-410-8800,
Real Broker, LLC-MO
Bought with:
Non MLS
Non-MLS Office
Source: Heartland MLS as distributed by MLS GRID,MLS#: 2519860
Facts & features
Interior
Bedrooms & bathrooms
- Bedrooms: 3
- Bathrooms: 2
- Full bathrooms: 2
Primary bedroom
- Level: Main
- Dimensions: 10 x 12
Bedroom 1
- Level: Main
- Dimensions: 10 x 9
Bedroom 2
- Level: Main
- Dimensions: 9 x 8
Primary bathroom
- Level: Main
- Dimensions: 8 x 4
Bathroom 1
- Level: Main
- Dimensions: 8 x 7
Basement
- Level: Basement
- Dimensions: 44 x 25
Dining room
- Level: Main
- Dimensions: 13 x 12
Family room
- Level: Basement
- Dimensions: 22 x 18
Kitchen
- Level: Main
- Dimensions: 11 x 12
Living room
- Level: Main
- Dimensions: 18 x 12
Heating
- Natural Gas
Cooling
- Electric
Appliances
- Included: Dishwasher, Disposal, Built-In Electric Oven
- Laundry: In Basement
Features
- Ceiling Fan(s)
- Flooring: Carpet, Tile
- Basement: Partial,Walk-Out Access
- Has fireplace: No
Interior area
- Total structure area: 1,632
- Total interior livable area: 1,632 sqft
- Finished area above ground: 1,222
- Finished area below ground: 410
Property
Parking
- Total spaces: 2
- Parking features: Attached, Garage Faces Side
- Attached garage spaces: 2
Lot
- Size: 0.55 Acres
- Features: City Limits
Details
- Additional structures: Shed(s)
- Parcel number: 196.11420211
- Special conditions: As Is
Construction
Type & style
- Home type: SingleFamily
- Architectural style: Traditional
- Property subtype: Single Family Residence
Materials
- Vinyl Siding
- Roof: Composition
Condition
- Fixer
- Year built: 1972
Utilities & green energy
- Sewer: Public Sewer
- Water: Public
Community & neighborhood
Security
- Security features: Smoke Detector(s)
Location
- Region: Bethany
- Subdivision: Other
HOA & financial
HOA
- Has HOA: No
Other
Other facts
- Listing terms: Cash,Conventional,FHA,VA Loan
- Ownership: Estate/Trust
Price history
| Date | Event | Price |
|---|---|---|
| 3/7/2025 | Sold | -- |
Source: | ||
| 12/29/2024 | Pending sale | $190,000$116/sqft |
Source: | ||
| 11/15/2024 | Listed for sale | $190,000$116/sqft |
Source: | ||
Public tax history
| Year | Property taxes | Tax assessment |
|---|---|---|
| 2024 | $1,133 +0.1% | $16,340 |
| 2023 | $1,132 +0.8% | $16,340 |
| 2022 | $1,123 +2.1% | $16,340 |
Find assessor info on the county website
Neighborhood: 64424
Nearby schools
GreatSchools rating
- 3/10South Harrison Elementary SchoolGrades: K-4Distance: 0.3 mi
- 6/10South Harrison MiddleGrades: 5-8Distance: 1.6 mi
- 4/10South Harrison High SchoolGrades: 9-12Distance: 1.6 mi


