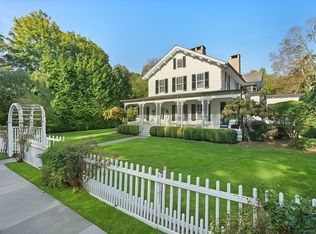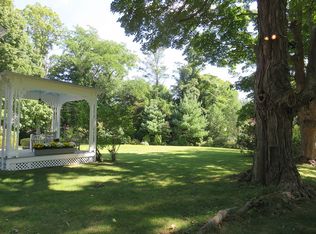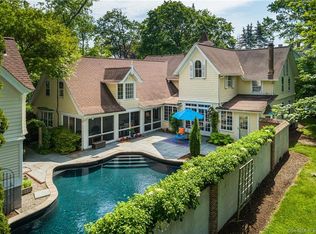Sold for $3,625,000 on 04/27/23
$3,625,000
916 Pequot Avenue, Fairfield, CT 06890
6beds
5,795sqft
Single Family Residence
Built in 1874
0.87 Acres Lot
$4,342,100 Zestimate®
$626/sqft
$9,364 Estimated rent
Home value
$4,342,100
$3.91M - $4.86M
$9,364/mo
Zestimate® history
Loading...
Owner options
Explore your selling options
What's special
Originally built in 1874, the “Captain Thorp House” is one of the most iconic homes in the village. Set back from historic Pequot Avenue, the home has undergone various thoughtful renovations over time, most notably by Cameron Clark in the early 1900’s. 916 Pequot encompasses the features that were often found in captain’s home of this era including vastly high ceilings, extensive molding and millwork, gracious formal spaces and numerous fireplaces. The current owners have undergone significant renovations during their ownership including restoration of the entire property including new plantings, hardscape, trees, lighting etc making it a true private oasis. Other improvements include kitchen refresh, whole interior and exterior painting, replacement of various mechanicals and AV upgrades. 916 Pequot is now the perfect combination of old and new, all within a short stroll to Southport Beach, charming Southport Village and Metro North. This is a home that must be seen in person to fully appreciate.
Zillow last checked: 8 hours ago
Listing updated: July 09, 2024 at 08:17pm
Listed by:
On the Harbor Team AFA at William Raveis Real Estate,
Libby Tritschler 203-913-9454,
William Raveis Real Estate 203-255-6841,
Co-Listing Agent: Wendy Ryan 203-964-7450,
William Raveis Real Estate
Bought with:
Mary Kate Klemish-Boehm, RES.0790712
Brown Harris Stevens
Source: Smart MLS,MLS#: 170544668
Facts & features
Interior
Bedrooms & bathrooms
- Bedrooms: 6
- Bathrooms: 5
- Full bathrooms: 4
- 1/2 bathrooms: 1
Primary bedroom
- Features: Full Bath, Hardwood Floor
- Level: Upper
Bedroom
- Features: Hardwood Floor
- Level: Upper
Bedroom
- Features: Wall/Wall Carpet
- Level: Third,Upper
Bedroom
- Features: Fireplace, Full Bath, Hardwood Floor
- Level: Upper
Bedroom
- Features: Hardwood Floor
- Level: Upper
Bedroom
- Features: Wall/Wall Carpet
- Level: Third,Upper
Den
- Features: Built-in Features, Fireplace, Hardwood Floor
- Level: Main
Dining room
- Features: High Ceilings, Fireplace, French Doors, Hardwood Floor
- Level: Main
Kitchen
- Features: High Ceilings, Balcony/Deck, French Doors, Marble Floor, Wet Bar
- Level: Main
Living room
- Features: High Ceilings, Built-in Features, Fireplace, French Doors, Hardwood Floor
- Level: Main
Rec play room
- Features: Wall/Wall Carpet
- Level: Third,Upper
Sun room
- Features: High Ceilings, Slate Floor
- Level: Main
Heating
- Forced Air, Natural Gas
Cooling
- Central Air
Appliances
- Included: Gas Cooktop, Electric Range, Oven/Range, Range Hood, Refrigerator, Freezer, Ice Maker, Dishwasher, Washer, Dryer, Wine Cooler, Water Heater
- Laundry: Main Level
Features
- Sound System, Entrance Foyer
- Doors: French Doors
- Basement: Full
- Attic: Walk-up
- Number of fireplaces: 2
Interior area
- Total structure area: 5,795
- Total interior livable area: 5,795 sqft
- Finished area above ground: 4,419
- Finished area below ground: 1,376
Property
Parking
- Total spaces: 2
- Parking features: Barn, Private, Gravel
- Garage spaces: 2
- Has uncovered spaces: Yes
Features
- Patio & porch: Covered, Patio, Porch
- Exterior features: Garden, Underground Sprinkler
- Has private pool: Yes
- Pool features: In Ground, Pool/Spa Combo, Heated, Gunite
- Spa features: Heated
- Has view: Yes
- View description: Water
- Has water view: Yes
- Water view: Water
- Waterfront features: Water Community, Beach Access, Walk to Water
Lot
- Size: 0.87 Acres
- Features: Level, Wooded
Details
- Additional structures: Barn(s)
- Parcel number: 136708
- Zoning: R3
Construction
Type & style
- Home type: SingleFamily
- Architectural style: Colonial,Antique
- Property subtype: Single Family Residence
Materials
- Shingle Siding, Clapboard, Wood Siding
- Foundation: Concrete Perimeter
- Roof: Slate
Condition
- New construction: No
- Year built: 1874
Utilities & green energy
- Sewer: Septic Tank
- Water: Public
- Utilities for property: Cable Available
Community & neighborhood
Security
- Security features: Security System
Community
- Community features: Golf, Health Club, Library, Park, Private Rec Facilities, Private School(s), Public Rec Facilities, Stables/Riding
Location
- Region: Southport
- Subdivision: Southport
Price history
| Date | Event | Price |
|---|---|---|
| 4/27/2023 | Sold | $3,625,000$626/sqft |
Source: | ||
| 3/27/2023 | Listed for sale | $3,625,000$626/sqft |
Source: | ||
| 3/27/2023 | Contingent | $3,625,000$626/sqft |
Source: | ||
| 2/11/2023 | Pending sale | $3,625,000$626/sqft |
Source: | ||
| 1/19/2023 | Listed for sale | $3,625,000+90.8%$626/sqft |
Source: | ||
Public tax history
| Year | Property taxes | Tax assessment |
|---|---|---|
| 2025 | $41,201 +1.8% | $1,451,240 |
| 2024 | $40,490 +6.8% | $1,451,240 +5.3% |
| 2023 | $37,915 +1% | $1,378,230 |
Find assessor info on the county website
Neighborhood: Southport
Nearby schools
GreatSchools rating
- 8/10Mill Hill SchoolGrades: K-5Distance: 1.1 mi
- 8/10Roger Ludlowe Middle SchoolGrades: 6-8Distance: 1.9 mi
- 9/10Fairfield Ludlowe High SchoolGrades: 9-12Distance: 1.9 mi
Schools provided by the listing agent
- Elementary: Mill Hill
- Middle: Tomlinson
- High: Fairfield Ludlowe
Source: Smart MLS. This data may not be complete. We recommend contacting the local school district to confirm school assignments for this home.
Sell for more on Zillow
Get a free Zillow Showcase℠ listing and you could sell for .
$4,342,100
2% more+ $86,842
With Zillow Showcase(estimated)
$4,428,942

