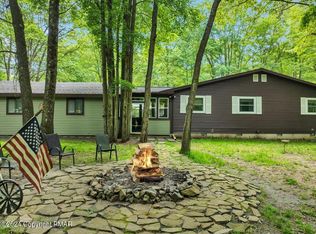Sold for $312,000
$312,000
916 Old Stage Rd, Albrightsville, PA 18210
3beds
1,766sqft
Single Family Residence
Built in 1977
0.37 Acres Lot
$302,100 Zestimate®
$177/sqft
$2,258 Estimated rent
Home value
$302,100
$287,000 - $317,000
$2,258/mo
Zestimate® history
Loading...
Owner options
Explore your selling options
What's special
OWNERS RELOCATING! Price Reduced! Bright & Airy Mountain Chalet with Bonus Lot. This open-concept 3BR, 2BA chalet features soaring ceilings, floor-to-ceiling prow windows, and a spacious front deck to enjoy stunning natural views. The living room with stone fireplace flows into the kitchen, dining room, and sunroom—ideal for relaxing or entertaining.
Enjoy a private primary suite with its own deck, walk-in closet, and en-suite bath. Freshly updated with new flooring, carpet, and paint throughout.
Includes a detached 2-car garage, fenced yard, and bonus adjacent lot—totaling .77 acres.
HOA: $1,095/year (home + lot). Don't miss this move-in-ready retreat!
Zillow last checked: 8 hours ago
Listing updated: September 12, 2025 at 01:58pm
Listed by:
Miriam Santiago 484-340-9033,
Mary Enck Realty Inc
Bought with:
Carol Copeland, RS282679
Iron Valley Real Estate Northeast
Source: PMAR,MLS#: PM-130375
Facts & features
Interior
Bedrooms & bathrooms
- Bedrooms: 3
- Bathrooms: 2
- Full bathrooms: 2
Primary bedroom
- Level: Second
- Area: 352.5
- Dimensions: 15 x 23.5
Bedroom 2
- Level: First
- Area: 132.19
- Dimensions: 11.75 x 11.25
Bedroom 3
- Level: First
- Area: 138.06
- Dimensions: 11.75 x 11.75
Primary bathroom
- Description: en-suite
- Level: Second
- Area: 59.5
- Dimensions: 7 x 8.5
Bathroom 2
- Level: First
- Area: 41.25
- Dimensions: 5 x 8.25
Dining room
- Level: First
- Area: 114.31
- Dimensions: 14.75 x 7.75
Other
- Description: sunroom off dining room
- Level: First
- Area: 141
- Dimensions: 11.75 x 12
Other
- Description: Mud Room
- Level: First
- Area: 104.12
- Dimensions: 13.7 x 7.6
Kitchen
- Level: First
- Area: 108.69
- Dimensions: 9.25 x 11.75
Living room
- Level: First
- Area: 428.88
- Dimensions: 18.25 x 23.5
Heating
- Baseboard, Electric, Propane
Cooling
- Ceiling Fan(s)
Appliances
- Included: Electric Range, Refrigerator, Dishwasher, Microwave
- Laundry: Upper Level, In Bathroom, Electric Dryer Hookup, Washer Hookup
Features
- Pantry, Eat-in Kitchen, Beamed Ceilings, Cathedral Ceiling(s), High Ceilings, Walk-In Closet(s), Ceiling Fan(s)
- Flooring: Carpet, Laminate
- Doors: Sliding Doors
- Basement: Crawl Space,Sump Pump
- Number of fireplaces: 1
- Fireplace features: Living Room, Wood Burning
Interior area
- Total structure area: 1,766
- Total interior livable area: 1,766 sqft
- Finished area above ground: 1,766
- Finished area below ground: 0
Property
Parking
- Total spaces: 6
- Parking features: Garage, Open
- Garage spaces: 2
- Uncovered spaces: 4
Features
- Stories: 2
- Patio & porch: Deck
- Exterior features: Balcony, Fire Pit
- Fencing: Back Yard,Chain Link
Lot
- Size: 0.37 Acres
- Features: Back Yard, Cleared, Wooded
Details
- Additional structures: Shed(s)
- Additional parcels included: 22A-51-A462 Lot next Door is included in the sale.
- Parcel number: 22A51A461
- Zoning description: Residential
- Special conditions: Standard
Construction
Type & style
- Home type: SingleFamily
- Architectural style: Chalet,Contemporary
- Property subtype: Single Family Residence
Materials
- Vinyl Siding
- Roof: Shingle
Condition
- Year built: 1977
- Major remodel year: 1977
Utilities & green energy
- Electric: 200+ Amp Service, 220 Volts
- Sewer: On Site Septic, Septic Tank
- Water: Well
Community & neighborhood
Security
- Security features: Smoke Detector(s)
Location
- Region: Albrightsville
- Subdivision: Towamensing Trails
HOA & financial
HOA
- Has HOA: Yes
- HOA fee: $595 annually
- Amenities included: Security, Clubhouse, Picnic Area, Restaurant, Playground, ATVs Allowed, Golf Carts Allowed, Recreation Room, Outdoor Pool, Tennis Court(s), Basketball Court
- Services included: Trash, Security
Other
Other facts
- Listing terms: Cash,Conventional,FHA,VA Loan
- Road surface type: Paved
Price history
| Date | Event | Price |
|---|---|---|
| 9/12/2025 | Sold | $312,000$177/sqft |
Source: PMAR #PM-130375 Report a problem | ||
| 8/7/2025 | Pending sale | $312,000$177/sqft |
Source: PMAR #PM-130375 Report a problem | ||
| 5/14/2025 | Price change | $312,000-0.6%$177/sqft |
Source: PMAR #PM-130375 Report a problem | ||
| 4/4/2025 | Price change | $314,000-1.6%$178/sqft |
Source: PMAR #PM-130375 Report a problem | ||
| 3/14/2025 | Price change | $319,000-0.3%$181/sqft |
Source: PMAR #PM-130375 Report a problem | ||
Public tax history
| Year | Property taxes | Tax assessment |
|---|---|---|
| 2025 | $3,669 +53.1% | $59,642 +45.6% |
| 2024 | $2,396 +1.3% | $40,950 |
| 2023 | $2,366 | $40,950 |
Find assessor info on the county website
Neighborhood: 18210
Nearby schools
GreatSchools rating
- 6/10Penn/Kidder CampusGrades: PK-8Distance: 1.8 mi
- 5/10Jim Thorpe Area Senior High SchoolGrades: 9-12Distance: 10.9 mi
Get pre-qualified for a loan
At Zillow Home Loans, we can pre-qualify you in as little as 5 minutes with no impact to your credit score.An equal housing lender. NMLS #10287.
Sell with ease on Zillow
Get a Zillow Showcase℠ listing at no additional cost and you could sell for —faster.
$302,100
2% more+$6,042
With Zillow Showcase(estimated)$308,142
