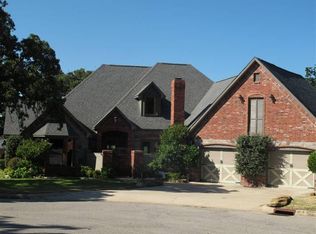Sold for $375,000 on 05/16/25
$375,000
916 Oak Tree Dr, Ardmore, OK 73401
3beds
2,026sqft
Single Family Residence
Built in 1997
0.54 Acres Lot
$375,600 Zestimate®
$185/sqft
$1,982 Estimated rent
Home value
$375,600
Estimated sales range
Not available
$1,982/mo
Zestimate® history
Loading...
Owner options
Explore your selling options
What's special
**MOTIVATED SELLER** Custom One-Owner family home in Dornick Hills. Enjoy Country Club living near one of the most beautiful golf courses in Southern Oklahoma. This well-maintained home offers a practical floor plan. Entry foyer leads to Living Room with vaulted ceiling and gas fireplace. Custom built in shelving. The Kitchen is off the Living Room and has eating area and seated eating/serving bar. Storage Galore! Formal Dining Room with tray ceiling and built in buffet. Large Utility Room with shelving. Split bedroom floor plan. Primary bedroom has walk in closet and en suite bathroom. The bathroom has single vanity with tub, separate shower and water closet. Did I mention the Sun Room or the back-up Generator? There is also a Safe Room in the hall for stormy weather. The backyard is beautifully landscaped and this listing includes the lot just north of the house. Plenty of room to park your cars and a workshop in the garage, too! Great location and excellent quality home. Listing actually includes the lot to the east as well.
Zillow last checked: 8 hours ago
Listing updated: May 16, 2025 at 02:23pm
Listed by:
Lisa Riggle 580-465-4838,
Claudia & Carolyn Realty Group
Bought with:
Bill Flanagan, 208473
Oklahoma Land & Realty, LLC
Source: MLS Technology, Inc.,MLS#: 2423718 Originating MLS: MLS Technology
Originating MLS: MLS Technology
Facts & features
Interior
Bedrooms & bathrooms
- Bedrooms: 3
- Bathrooms: 2
- Full bathrooms: 2
Heating
- Central, Gas
Cooling
- Central Air
Appliances
- Included: Dishwasher, Electric Water Heater, Disposal, Microwave, Oven, Range, Stove
- Laundry: Washer Hookup, Electric Dryer Hookup
Features
- High Speed Internet, Laminate Counters, Other, Cable TV, Vaulted Ceiling(s), Ceiling Fan(s), Electric Range Connection
- Flooring: Carpet, Tile, Vinyl
- Doors: Insulated Doors
- Windows: Vinyl
- Number of fireplaces: 1
- Fireplace features: Gas Log
Interior area
- Total structure area: 2,026
- Total interior livable area: 2,026 sqft
Property
Parking
- Total spaces: 2
- Parking features: Attached, Garage, Workshop in Garage
- Attached garage spaces: 2
Accessibility
- Accessibility features: Accessible Doors, Accessible Hallway(s)
Features
- Levels: One
- Stories: 1
- Patio & porch: Covered, Porch
- Exterior features: Sprinkler/Irrigation, Rain Gutters
- Pool features: None
- Fencing: None
Lot
- Size: 0.54 Acres
- Features: Additional Land Available, Corner Lot
Details
- Additional structures: None
- Parcel number: 024500001009000100
- Other equipment: Generator
Construction
Type & style
- Home type: SingleFamily
- Architectural style: Contemporary
- Property subtype: Single Family Residence
Materials
- Brick Veneer, Wood Frame
- Foundation: Slab
- Roof: Asphalt,Fiberglass
Condition
- Year built: 1997
Utilities & green energy
- Sewer: Public Sewer
- Water: Public
- Utilities for property: Cable Available, Electricity Available, Natural Gas Available, Phone Available, Water Available
Green energy
- Energy efficient items: Doors
Community & neighborhood
Security
- Security features: Safe Room Interior
Community
- Community features: Gutter(s), Sidewalks
Location
- Region: Ardmore
- Subdivision: Country Club Estate I
Other
Other facts
- Listing terms: Conventional,FHA,VA Loan
Price history
| Date | Event | Price |
|---|---|---|
| 5/16/2025 | Sold | $375,000-8.5%$185/sqft |
Source: | ||
| 4/2/2025 | Pending sale | $410,000$202/sqft |
Source: | ||
| 2/14/2025 | Price change | $410,000-6.8%$202/sqft |
Source: | ||
| 1/6/2025 | Price change | $440,000-4.3%$217/sqft |
Source: | ||
| 9/17/2024 | Price change | $460,000-4.2%$227/sqft |
Source: | ||
Public tax history
| Year | Property taxes | Tax assessment |
|---|---|---|
| 2024 | $2,495 +1% | $25,999 |
| 2023 | $2,470 +3.4% | $25,999 |
| 2022 | $2,390 -5.2% | $25,999 0% |
Find assessor info on the county website
Neighborhood: 73401
Nearby schools
GreatSchools rating
- 4/10Charles Evans Elementary SchoolGrades: 1-5Distance: 0.9 mi
- 3/10Ardmore Middle SchoolGrades: 7-8Distance: 0.6 mi
- 3/10Ardmore High SchoolGrades: 9-12Distance: 0.4 mi
Schools provided by the listing agent
- Elementary: Charles Evans
- High: Ardmore
- District: Ardmore - Sch Dist (AD2)
Source: MLS Technology, Inc.. This data may not be complete. We recommend contacting the local school district to confirm school assignments for this home.

Get pre-qualified for a loan
At Zillow Home Loans, we can pre-qualify you in as little as 5 minutes with no impact to your credit score.An equal housing lender. NMLS #10287.
