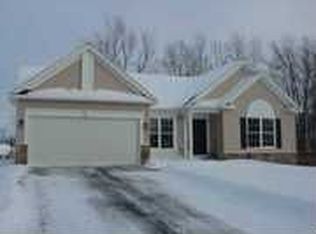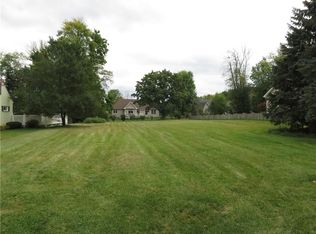Closed
$200,000
916 N Greece Rd, Rochester, NY 14626
3beds
1,056sqft
Single Family Residence
Built in 1960
0.43 Acres Lot
$215,200 Zestimate®
$189/sqft
$2,131 Estimated rent
Home value
$215,200
$200,000 - $232,000
$2,131/mo
Zestimate® history
Loading...
Owner options
Explore your selling options
What's special
Welcome home to this cozy ranch in Greece with Hilton Schools! This 3 bedroom ranch with first floor laundry has been well cared for and is ready for you to call home! Great curb appeal greets you outside and inside you are welcomed by a spacious living area with gleaming flooring throughout. The kitchen has tile floors and offers plenty of storage space in the oak cabinets and great counter space. 3 carpeted bedrooms and 1 full bath round out the first floor. The living room and hallways are all freshly painted. Vinyl windows throughout. There is extra space in the finished basement. New glass sliding doors lead to the massive stone patio with a fully fenced backyard with gorgeous landscaping! Roof is only 10 years old. Hot water tank is new from 2021 and there is H/E furnace and A/C. Delayed negotiations Wednesday August 7th at 2pm.
Open house Saturday August 3rd 11 am - 1 pm.
Zillow last checked: 8 hours ago
Listing updated: October 17, 2024 at 11:47am
Listed by:
Anthony C. Butera 585-404-3841,
Keller Williams Realty Greater Rochester
Bought with:
Daniel J. Calmes, 10401219219
Cornerstone Realty Associates
Source: NYSAMLSs,MLS#: R1555302 Originating MLS: Rochester
Originating MLS: Rochester
Facts & features
Interior
Bedrooms & bathrooms
- Bedrooms: 3
- Bathrooms: 1
- Full bathrooms: 1
- Main level bathrooms: 1
- Main level bedrooms: 3
Heating
- Gas, Forced Air
Cooling
- Central Air
Appliances
- Included: Dryer, Gas Cooktop, Gas Water Heater, Microwave, Refrigerator, Washer
Features
- Ceiling Fan(s), Eat-in Kitchen, Sliding Glass Door(s), Bedroom on Main Level, Main Level Primary
- Flooring: Carpet, Tile, Varies, Vinyl
- Doors: Sliding Doors
- Basement: Finished,Sump Pump
- Has fireplace: No
Interior area
- Total structure area: 1,056
- Total interior livable area: 1,056 sqft
Property
Parking
- Total spaces: 1
- Parking features: Attached, Garage, Garage Door Opener
- Attached garage spaces: 1
Features
- Levels: One
- Stories: 1
- Patio & porch: Patio
- Exterior features: Blacktop Driveway, Fully Fenced, Patio
- Fencing: Full
Lot
- Size: 0.43 Acres
- Dimensions: 90 x 207
Details
- Additional structures: Shed(s), Storage
- Parcel number: 2628000580400001049000
- Special conditions: Standard
Construction
Type & style
- Home type: SingleFamily
- Architectural style: Ranch
- Property subtype: Single Family Residence
Materials
- Vinyl Siding
- Foundation: Block
Condition
- Resale
- Year built: 1960
Utilities & green energy
- Sewer: Septic Tank
- Water: Connected, Public
- Utilities for property: Water Connected
Community & neighborhood
Location
- Region: Rochester
Other
Other facts
- Listing terms: Cash,Conventional,FHA,VA Loan
Price history
| Date | Event | Price |
|---|---|---|
| 9/26/2024 | Sold | $200,000+33.4%$189/sqft |
Source: | ||
| 8/9/2024 | Pending sale | $149,900$142/sqft |
Source: | ||
| 7/30/2024 | Listed for sale | $149,900+95.9%$142/sqft |
Source: | ||
| 2/23/2001 | Sold | $76,500+106.8%$72/sqft |
Source: Public Record Report a problem | ||
| 6/15/2000 | Sold | $37,000$35/sqft |
Source: Public Record Report a problem | ||
Public tax history
| Year | Property taxes | Tax assessment |
|---|---|---|
| 2024 | -- | $101,700 |
| 2023 | -- | $101,700 +11.8% |
| 2022 | -- | $91,000 |
Find assessor info on the county website
Neighborhood: 14626
Nearby schools
GreatSchools rating
- 6/10Northwood Elementary SchoolGrades: K-6Distance: 2.3 mi
- 4/10Merton Williams Middle SchoolGrades: 7-8Distance: 5.4 mi
- 6/10Hilton High SchoolGrades: 9-12Distance: 4.8 mi
Schools provided by the listing agent
- District: Hilton
Source: NYSAMLSs. This data may not be complete. We recommend contacting the local school district to confirm school assignments for this home.

