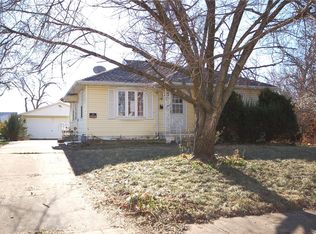Sold for $31,000
$31,000
916 N Fairlawn Ave, Decatur, IL 62522
2beds
624sqft
Single Family Residence
Built in 1920
5,662.8 Square Feet Lot
$55,800 Zestimate®
$50/sqft
$872 Estimated rent
Home value
$55,800
$46,000 - $66,000
$872/mo
Zestimate® history
Loading...
Owner options
Explore your selling options
What's special
Great curb appeal, good location just across the street from Fairview Plaza. Cozy home, not an inch of wasted space, it feels larger than it is. Eat in kitchen, both bedrooms are nice sized, updated bathroom with large sink and corner shower. Toilet area is private, and room for a washer and dryer. Newer furnace and air, newer steel roof, and replacement windows. Extra nice, oversized 2 car garage. Partially fenced rear yard. Walking distance to Millikin. Great investment property or 1st time buyers.
With A little paint and carpet, this house would rent fast. Don't miss this one
Zillow last checked: 8 hours ago
Listing updated: January 05, 2024 at 11:12am
Listed by:
Lynn Hermann 217-864-6683,
Beck Realtors, Inc.
Bought with:
Amanda Good, 471022248
Century 21 Quest
Source: CIBR,MLS#: 6230547 Originating MLS: Central Illinois Board Of REALTORS
Originating MLS: Central Illinois Board Of REALTORS
Facts & features
Interior
Bedrooms & bathrooms
- Bedrooms: 2
- Bathrooms: 1
- Full bathrooms: 1
Bedroom
- Description: Flooring: Laminate
- Level: Main
Bedroom
- Description: Flooring: Laminate
- Level: Main
Other
- Level: Main
Kitchen
- Description: Flooring: Vinyl
- Level: Main
Living room
- Description: Flooring: Laminate
- Level: Main
Heating
- Forced Air, Gas
Cooling
- Central Air
Appliances
- Included: Gas Water Heater, None
- Laundry: Main Level
Features
- Main Level Primary
- Windows: Replacement Windows
- Basement: Crawl Space
- Has fireplace: No
Interior area
- Total structure area: 624
- Total interior livable area: 624 sqft
- Finished area above ground: 624
Property
Parking
- Total spaces: 2
- Parking features: Detached, Garage
- Garage spaces: 2
Features
- Levels: One
- Stories: 1
- Patio & porch: Front Porch, Deck
- Exterior features: Deck, Fence
- Fencing: Yard Fenced
Lot
- Size: 5,662 sqft
- Dimensions: 139 x 40
Details
- Parcel number: 041209453003
- Zoning: R-1
- Special conditions: None
Construction
Type & style
- Home type: SingleFamily
- Architectural style: Bungalow
- Property subtype: Single Family Residence
Materials
- Vinyl Siding
- Foundation: Crawlspace
- Roof: Metal
Condition
- Year built: 1920
Utilities & green energy
- Sewer: Public Sewer
- Water: Public
Community & neighborhood
Location
- Region: Decatur
- Subdivision: E F Drobisch Add
Other
Other facts
- Road surface type: Concrete
Price history
| Date | Event | Price |
|---|---|---|
| 12/29/2023 | Sold | $31,000-18.2%$50/sqft |
Source: | ||
| 12/17/2023 | Pending sale | $37,900$61/sqft |
Source: | ||
| 12/15/2023 | Listed for sale | $37,900+26.8%$61/sqft |
Source: | ||
| 12/15/2023 | Listing removed | -- |
Source: | ||
| 9/11/2023 | Pending sale | $29,900$48/sqft |
Source: | ||
Public tax history
| Year | Property taxes | Tax assessment |
|---|---|---|
| 2024 | $1,138 +3263.1% | $11,756 +3.7% |
| 2023 | $34 | $11,340 +8.1% |
| 2022 | -- | $10,493 +7.1% |
Find assessor info on the county website
Neighborhood: 62522
Nearby schools
GreatSchools rating
- 1/10Benjamin Franklin Elementary SchoolGrades: K-6Distance: 1.3 mi
- 1/10Stephen Decatur Middle SchoolGrades: 7-8Distance: 3.2 mi
- 2/10Macarthur High SchoolGrades: 9-12Distance: 0.3 mi
Schools provided by the listing agent
- High: Macarthur
- District: Decatur Dist 61
Source: CIBR. This data may not be complete. We recommend contacting the local school district to confirm school assignments for this home.
