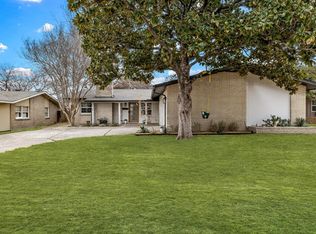Sold on 12/19/24
Price Unknown
916 Meadow View Dr, Richardson, TX 75080
3beds
1,394sqft
Single Family Residence
Built in 1961
7,797.24 Square Feet Lot
$405,200 Zestimate®
$--/sqft
$2,380 Estimated rent
Home value
$405,200
$369,000 - $446,000
$2,380/mo
Zestimate® history
Loading...
Owner options
Explore your selling options
What's special
Adorable 3 bedroom, 2 bath home features a vaulted ceiling, wood floors, plantation shutters, granite counter tops and a pretty corner fireplace. This home is perfect for a first time home buyer looking for move in ready. Shows beautifully and has been well maintained. The back yard is so pretty with nice landscaping and separate building that could be a garden shed, work out room or storage space. Easy to show.
Zillow last checked: 8 hours ago
Listing updated: June 19, 2025 at 07:21pm
Listed by:
Jill Long 0329051 214-521-7355,
Allie Beth Allman & Assoc. 214-521-7355
Bought with:
Lynn Stofer
RE/MAX Premier
Source: NTREIS,MLS#: 20753184
Facts & features
Interior
Bedrooms & bathrooms
- Bedrooms: 3
- Bathrooms: 2
- Full bathrooms: 2
Primary bedroom
- Level: First
- Dimensions: 15 x 11
Bedroom
- Level: First
- Dimensions: 10 x 10
Bedroom
- Level: First
- Dimensions: 11 x 10
Dining room
- Features: Fireplace
- Level: First
- Dimensions: 15 x 14
Kitchen
- Features: Breakfast Bar, Built-in Features, Eat-in Kitchen, Galley Kitchen, Granite Counters
- Level: First
- Dimensions: 15 x 9
Living room
- Level: First
- Dimensions: 15 x 15
Heating
- Central
Cooling
- Central Air, Ceiling Fan(s), Electric
Appliances
- Included: Dryer, Dishwasher, Electric Range, Microwave, Washer
- Laundry: In Kitchen
Features
- Granite Counters, Vaulted Ceiling(s)
- Flooring: Wood
- Windows: Shutters
- Has basement: No
- Number of fireplaces: 1
- Fireplace features: Masonry
Interior area
- Total interior livable area: 1,394 sqft
Property
Parking
- Total spaces: 2
- Parking features: Door-Multi, Door-Single, Driveway, Garage, Garage Door Opener, Garage Faces Side
- Attached garage spaces: 2
- Has uncovered spaces: Yes
Features
- Levels: One
- Stories: 1
- Patio & porch: Patio
- Pool features: None
- Fencing: Back Yard,Wood
Lot
- Size: 7,797 sqft
- Features: Interior Lot, Landscaped
Details
- Additional structures: Workshop
- Parcel number: 42079500110250000
Construction
Type & style
- Home type: SingleFamily
- Architectural style: Traditional,Detached
- Property subtype: Single Family Residence
Materials
- Brick
- Foundation: Slab
- Roof: Composition
Condition
- Year built: 1961
Utilities & green energy
- Sewer: Public Sewer
- Water: Public
- Utilities for property: Natural Gas Available, Sewer Available, Separate Meters, Water Available
Community & neighborhood
Community
- Community features: Curbs
Location
- Region: Richardson
- Subdivision: Greenwood Hills 03
Other
Other facts
- Listing terms: Cash,Conventional,FHA
- Road surface type: Asphalt
Price history
| Date | Event | Price |
|---|---|---|
| 12/19/2024 | Sold | -- |
Source: NTREIS #20753184 | ||
| 11/21/2024 | Pending sale | $425,000$305/sqft |
Source: NTREIS #20753184 | ||
| 11/15/2024 | Contingent | $425,000$305/sqft |
Source: NTREIS #20753184 | ||
| 10/12/2024 | Listed for sale | $425,000+195.1%$305/sqft |
Source: NTREIS #20753184 | ||
| 8/27/2013 | Sold | -- |
Source: Agent Provided | ||
Public tax history
| Year | Property taxes | Tax assessment |
|---|---|---|
| 2025 | $4,163 +0.1% | $386,760 |
| 2024 | $4,159 +130.4% | $386,760 +14.8% |
| 2023 | $1,805 -2.3% | $337,030 |
Find assessor info on the county website
Neighborhood: Greenwood Hills
Nearby schools
GreatSchools rating
- 10/10Mohawk Elementary SchoolGrades: PK-6Distance: 0.5 mi
- 6/10Richardson North Junior High SchoolGrades: 7-8Distance: 0.7 mi
- 6/10Pearce High SchoolGrades: 9-12Distance: 0.9 mi
Schools provided by the listing agent
- Elementary: Mohawk
- High: Pearce
- District: Richardson ISD
Source: NTREIS. This data may not be complete. We recommend contacting the local school district to confirm school assignments for this home.
Get a cash offer in 3 minutes
Find out how much your home could sell for in as little as 3 minutes with a no-obligation cash offer.
Estimated market value
$405,200
Get a cash offer in 3 minutes
Find out how much your home could sell for in as little as 3 minutes with a no-obligation cash offer.
Estimated market value
$405,200
