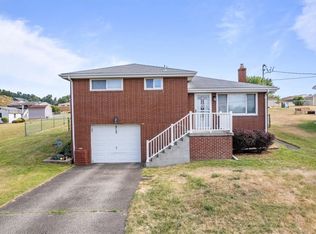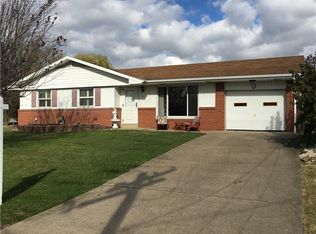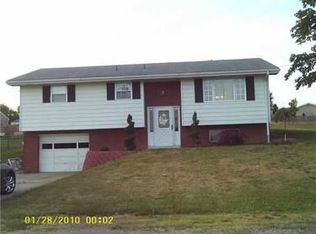Sold for $349,900
$349,900
916 McGovern Rd, Houston, PA 15342
3beds
1,560sqft
Single Family Residence
Built in 1964
0.26 Acres Lot
$364,600 Zestimate®
$224/sqft
$1,942 Estimated rent
Home value
$364,600
$339,000 - $390,000
$1,942/mo
Zestimate® history
Loading...
Owner options
Explore your selling options
What's special
This gorgeous professionally renovated home is gleaming with a fresh new glow! Fall in love w/ the dreamy white quartz countertop kitchen, new stainless steel appliances, LVT & a well designed pantry. The dining room boasts elegant lighting, hardwood floors & a glass door to the back patio w/ a large flat yard & shed! The cozy living room boasts beautifully refinished natural hardwood floors, a large picture window & a cozy stone fireplace. Fresh paint & beautiful updates throughout! The owner's ensuite boasts a new custom tile shower! Two additional beds w/ natural HW floors & spacious closets share a chic hall bath boasting fresh subway tile, a new vanity, & modern fixtures. The game room is the ultimate hangout spot w/a bar w/ quartz countertops, a wine fridge & an additional wood burning fireplace that will make hosting the next game night a friend favorite. The private covered patio is perfect for hanging out on balmy summer evenings. Fall in love w/ this turnkey home today!
Zillow last checked: 8 hours ago
Listing updated: June 21, 2024 at 09:34am
Listed by:
Nichole Merrell 724-942-1200,
COLDWELL BANKER REALTY
Bought with:
Darlene Gibson, RS330813
REDFIN CORPORATION
Source: WPMLS,MLS#: 1651514 Originating MLS: West Penn Multi-List
Originating MLS: West Penn Multi-List
Facts & features
Interior
Bedrooms & bathrooms
- Bedrooms: 3
- Bathrooms: 3
- Full bathrooms: 3
Primary bedroom
- Level: Upper
- Dimensions: 12x11
Bedroom 2
- Level: Upper
- Dimensions: 11x9
Bedroom 3
- Level: Upper
- Dimensions: 10x9
Dining room
- Level: Main
- Dimensions: 11x9
Entry foyer
- Level: Main
- Dimensions: 11x7
Game room
- Level: Lower
- Dimensions: 22x19
Kitchen
- Level: Main
- Dimensions: 11x9
Laundry
- Level: Main
- Dimensions: 11x11
Living room
- Level: Main
- Dimensions: 18x11
Heating
- Gas, Hot Water
Cooling
- Central Air
Appliances
- Included: Some Gas Appliances, Dryer, Dishwasher, Microwave, Refrigerator, Stove, Washer
Features
- Pantry
- Flooring: Hardwood, Laminate, Tile
- Basement: Finished,Walk-Up Access
- Number of fireplaces: 2
- Fireplace features: Wood Burning
Interior area
- Total structure area: 1,560
- Total interior livable area: 1,560 sqft
Property
Parking
- Total spaces: 1
- Parking features: Attached, Garage, Garage Door Opener
- Has attached garage: Yes
Features
- Levels: Multi/Split
- Stories: 2
Lot
- Size: 0.26 Acres
- Dimensions: 0.2583
Details
- Parcel number: 1700160801001500
Construction
Type & style
- Home type: SingleFamily
- Architectural style: Multi-Level
- Property subtype: Single Family Residence
Materials
- Brick
- Roof: Asphalt
Condition
- Resale
- Year built: 1964
Utilities & green energy
- Sewer: Public Sewer
- Water: Public
Community & neighborhood
Location
- Region: Houston
- Subdivision: Allisons Farms
Price history
| Date | Event | Price |
|---|---|---|
| 6/21/2024 | Sold | $349,900$224/sqft |
Source: | ||
| 5/22/2024 | Contingent | $349,900$224/sqft |
Source: | ||
| 5/20/2024 | Price change | $349,900-2%$224/sqft |
Source: | ||
| 5/15/2024 | Price change | $357,000-1.4%$229/sqft |
Source: | ||
| 5/1/2024 | Listed for sale | $362,000+57.4%$232/sqft |
Source: | ||
Public tax history
| Year | Property taxes | Tax assessment |
|---|---|---|
| 2025 | $4,399 +57% | $251,900 +52.5% |
| 2024 | $2,802 | $165,200 |
| 2023 | $2,802 | $165,200 |
Find assessor info on the county website
Neighborhood: McGovern
Nearby schools
GreatSchools rating
- 6/10Allison Park El SchoolGrades: K-6Distance: 0.1 mi
- 6/10Chartiers-Houston Junior-Senior High SchoolGrades: 7-12Distance: 0.6 mi
Schools provided by the listing agent
- District: Chartiers-Houston
Source: WPMLS. This data may not be complete. We recommend contacting the local school district to confirm school assignments for this home.
Get pre-qualified for a loan
At Zillow Home Loans, we can pre-qualify you in as little as 5 minutes with no impact to your credit score.An equal housing lender. NMLS #10287.


