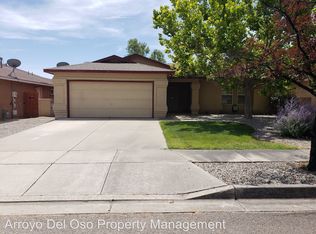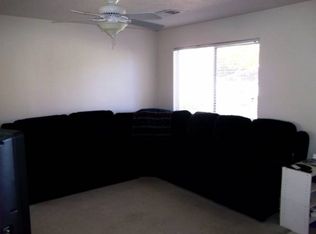FSBO: Popular D.R. Horton Bison floorplan on a quiet street in Northern Meadows! Enjoy miles of desert and neighborhood walking trails and your view of the impressive Sandia Mountains from the covered patio. Backyard features easy-care landscaping with a large, beautiful shade tree an an extra seating area surrounded by fragrant honeysuckle vines. This 4 bedroom, 1 3/4 bath home with neutral colors has two living areas, vaulted ceilings with built-in shelving, a gas log fireplace, and an abundance of plant shelves. All appliances convey, including newer Kenmore washer and dryer. Call owner to see this very comfortable home!
This property is off market, which means it's not currently listed for sale or rent on Zillow. This may be different from what's available on other websites or public sources.

